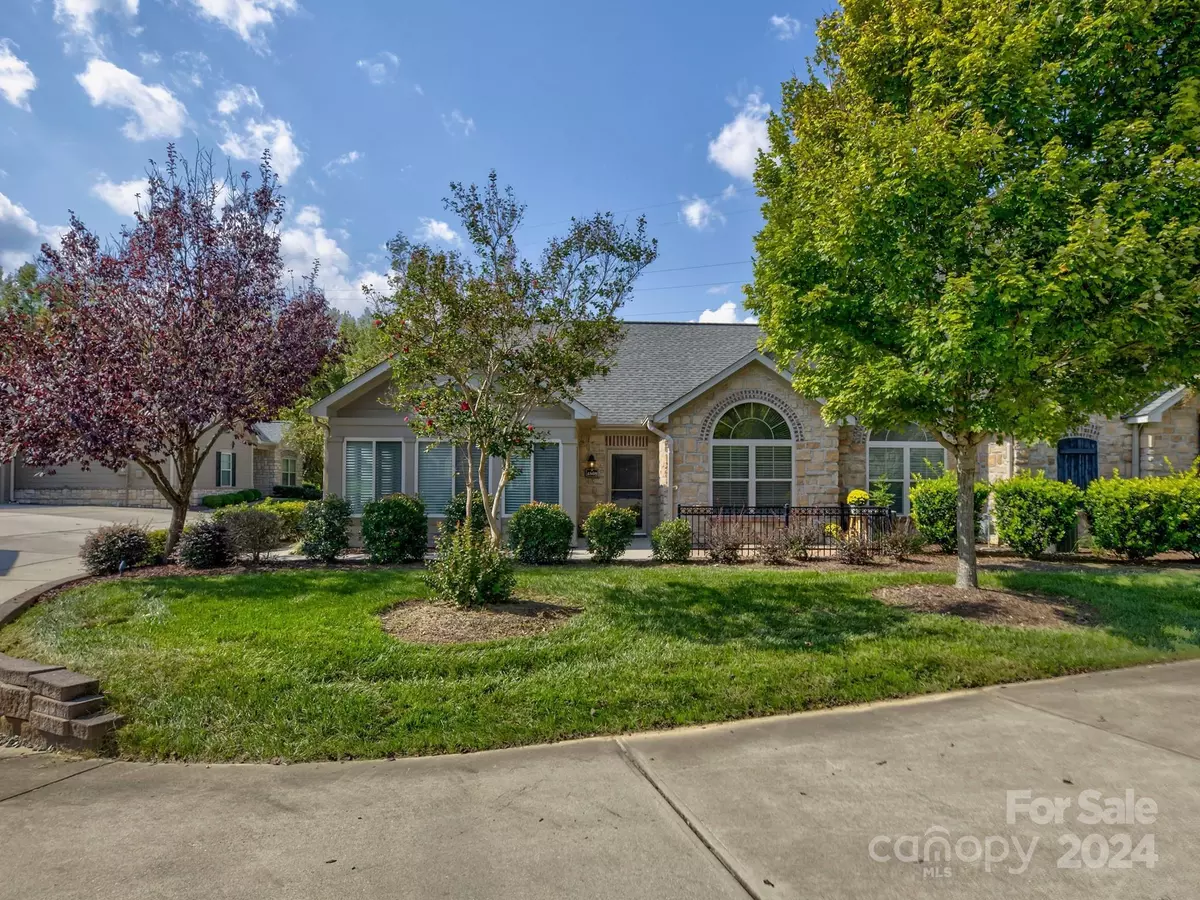$399,900
$399,900
For more information regarding the value of a property, please contact us for a free consultation.
2 Beds
2 Baths
1,894 SqFt
SOLD DATE : 11/21/2024
Key Details
Sold Price $399,900
Property Type Townhouse
Sub Type Townhouse
Listing Status Sold
Purchase Type For Sale
Square Footage 1,894 sqft
Price per Sqft $211
Subdivision Polo Club At Mountain Island Lake
MLS Listing ID 4186824
Sold Date 11/21/24
Style Transitional
Bedrooms 2
Full Baths 2
HOA Fees $420/mo
HOA Y/N 1
Abv Grd Liv Area 1,894
Year Built 2011
Lot Size 4,151 Sqft
Acres 0.0953
Property Description
GORGEOUS, light & bright end unit townhome with easy living! Move right into this spacious 2 bedroom, 2 bath+ office home and unpack your bags! Freshly painted, new carpets, updated ceiling fans and recessed lighting! This popular floor plan boasts an open concept with split bedrooms for wonderful privacy, and a LOVELY sought-after sun room! You will find an abundance of storage in the beautiful kitchen appointed with granite countertops, loads of counter space, and upgraded built-ins! Don't miss the bonus flex space for an additional office or finished storage room. Polo Club at Mountain Island Lake is a gated, private enclave of 98 beautiful homes and is a 55+ community offering all exterior maintenance, a clubhouse, swimming pool, exercise room, and year round activities organized by the HOA. Awesome close-by conveniences such as grocery, dining, shopping, fitness centers, storage facilities and bus transportation! A quick commute to uptown Charlotte, I-485, and the CLT Airport!
Location
State NC
County Mecklenburg
Zoning OFC
Rooms
Main Level Bedrooms 2
Interior
Interior Features Breakfast Bar, Built-in Features, Cable Prewire, Entrance Foyer, Open Floorplan, Split Bedroom, Storage, Walk-In Closet(s)
Heating Central
Cooling Ceiling Fan(s), Central Air
Flooring Carpet, Hardwood, Tile
Fireplaces Type Family Room, Gas Log, Gas Starter
Fireplace true
Appliance Convection Oven, Dishwasher, Electric Range, Exhaust Fan, Microwave, Self Cleaning Oven
Exterior
Exterior Feature In-Ground Irrigation, Lawn Maintenance, Other - See Remarks
Garage Spaces 2.0
Community Features Fifty Five and Older, Clubhouse, Fitness Center, Gated, Sidewalks, Street Lights, Other
Utilities Available Cable Available, Electricity Connected, Gas
Roof Type Shingle
Garage true
Building
Lot Description Cleared, Corner Lot, End Unit, Level
Foundation Slab
Builder Name Epcon
Sewer Public Sewer
Water City
Architectural Style Transitional
Level or Stories One
Structure Type Brick Full
New Construction false
Schools
Elementary Schools Mountain Island Lake Academy
Middle Schools Mountain Island Lake Academy
High Schools Hopewell
Others
HOA Name CSI Communities
Senior Community true
Restrictions Architectural Review
Acceptable Financing Cash, Conventional, FHA, VA Loan
Listing Terms Cash, Conventional, FHA, VA Loan
Special Listing Condition None
Read Less Info
Want to know what your home might be worth? Contact us for a FREE valuation!

Our team is ready to help you sell your home for the highest possible price ASAP
© 2024 Listings courtesy of Canopy MLS as distributed by MLS GRID. All Rights Reserved.
Bought with Tammy Reghay • EXP Realty LLC Ballantyne







