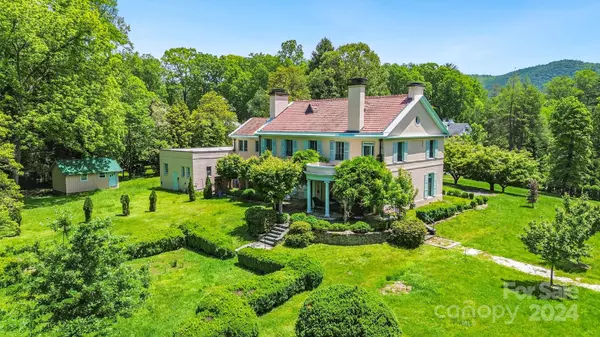$2,500,000
$2,500,000
For more information regarding the value of a property, please contact us for a free consultation.
4 Beds
4 Baths
4,800 SqFt
SOLD DATE : 09/20/2024
Key Details
Sold Price $2,500,000
Property Type Single Family Home
Sub Type Single Family Residence
Listing Status Sold
Purchase Type For Sale
Square Footage 4,800 sqft
Price per Sqft $520
Subdivision Biltmore Forest
MLS Listing ID 4120343
Sold Date 09/20/24
Style Mediterranean
Bedrooms 4
Full Baths 3
Half Baths 1
Abv Grd Liv Area 4,800
Year Built 1927
Lot Size 2.140 Acres
Acres 2.14
Property Description
The historic "Herbert Brown House" stands as one of Biltmore Forest's most notable gems. In 1927, the Browns commissioned renowned architect Erle Stillwell to design their residence after a house they had seen in Rueil, France. Stunning original details include intricate custom moulding, herringbone floors, hand-carved imported marble mantels, and multiple French doors with ornate brass hardware. Four upstairs bedrooms and additional wing with two smaller quarters. Famed landscape architect Chauncey Beadle himself designed the gardens.
This beloved estate has remained in the Brown family for nearly 100 years and will now be turned over to stewards who are sure to preserve it for ages to come.
(Original drawings archived at Henderson Co. Public Library).
Location
State NC
County Buncombe
Zoning R-1
Rooms
Basement Full, Interior Entry, Storage Space, Unfinished
Interior
Interior Features Attic Stairs Pulldown, Built-in Features, Entrance Foyer, Pantry, Storage, Walk-In Closet(s), Walk-In Pantry, Wet Bar, Other - See Remarks
Heating Natural Gas, Radiant
Cooling None
Flooring Wood
Fireplaces Type Den, Living Room, Other - See Remarks
Fireplace true
Appliance Dishwasher, Disposal, Gas Range, Microwave, Refrigerator
Exterior
Garage Spaces 2.0
Community Features Picnic Area, Playground, Pond, Recreation Area, Street Lights, Walking Trails
Utilities Available Cable Available, Gas
Roof Type Tile
Garage true
Building
Lot Description Orchard(s), Green Area
Foundation Basement
Sewer Public Sewer
Water City
Architectural Style Mediterranean
Level or Stories Two
Structure Type Hard Stucco
New Construction false
Schools
Elementary Schools Estes/Koontz
Middle Schools Valley Springs
High Schools T.C. Roberson
Others
Senior Community false
Acceptable Financing Cash, Conventional
Listing Terms Cash, Conventional
Special Listing Condition None
Read Less Info
Want to know what your home might be worth? Contact us for a FREE valuation!

Our team is ready to help you sell your home for the highest possible price ASAP
© 2024 Listings courtesy of Canopy MLS as distributed by MLS GRID. All Rights Reserved.
Bought with Jo Chandler • Preferred Properties







