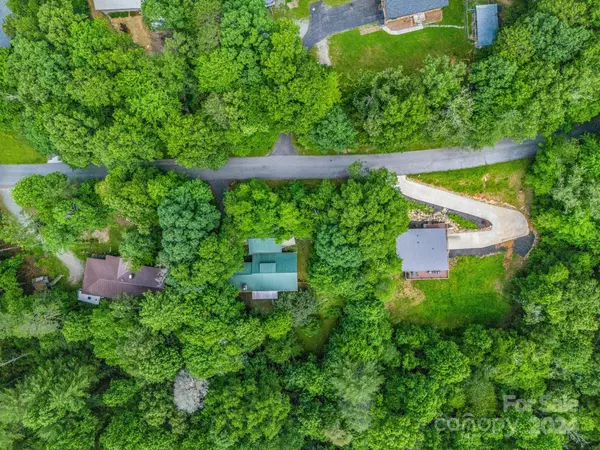$388,000
$400,000
3.0%For more information regarding the value of a property, please contact us for a free consultation.
3 Beds
2 Baths
1,744 SqFt
SOLD DATE : 08/27/2024
Key Details
Sold Price $388,000
Property Type Single Family Home
Sub Type Single Family Residence
Listing Status Sold
Purchase Type For Sale
Square Footage 1,744 sqft
Price per Sqft $222
Subdivision Mine Mountain
MLS Listing ID 4157687
Sold Date 08/27/24
Bedrooms 3
Full Baths 2
Abv Grd Liv Area 1,744
Year Built 1978
Lot Size 0.640 Acres
Acres 0.64
Property Description
142 Mine Mountain Drive is a charming home nestled in the serene wooded setting of Pisgah Forest, NC. This delightful property offers convenient access to Pisgah National Forest and the vibrant town of Brevard, NC. The circle driveway leads through a covered carport, providing easy parking and protection from the elements. Step inside to be greeted by a great room with soaring ceilings and clerestory windows that flood the space with natural light. The kitchen connects to the dining area on one side and on the other you'll find a cozy den featuring a stunning rock fireplace, perfect for relaxing evenings. The primary suite is located on the southern end of the home, offering a spacious bedroom and generous closet space. Two additional bedrooms and another bathroom can be found on the opposite end of the house. A lovely screen porch overlooks the fenced back yard. This home is a perfect blend of comfort and convenience, surrounded by nature's beauty.
Location
State NC
County Transylvania
Zoning None
Rooms
Basement Exterior Entry, Interior Entry, Unfinished
Main Level Bedrooms 3
Interior
Heating Heat Pump
Cooling Central Air
Fireplaces Type Den
Fireplace true
Appliance Dishwasher, Electric Range, Exhaust Fan, Freezer, Microwave, Refrigerator, Washer/Dryer
Exterior
Fence Back Yard, Chain Link
Roof Type Metal
Parking Type Attached Carport, Circular Driveway, Driveway
Garage false
Building
Lot Description Wooded
Foundation Basement
Sewer Septic Installed
Water Well
Level or Stories One
Structure Type Wood
New Construction false
Schools
Elementary Schools Pisgah Forest
Middle Schools Brevard
High Schools Brevard
Others
Senior Community false
Restrictions Deed
Acceptable Financing Cash, Conventional, FHA, USDA Loan, VA Loan
Listing Terms Cash, Conventional, FHA, USDA Loan, VA Loan
Special Listing Condition None
Read Less Info
Want to know what your home might be worth? Contact us for a FREE valuation!

Our team is ready to help you sell your home for the highest possible price ASAP
© 2024 Listings courtesy of Canopy MLS as distributed by MLS GRID. All Rights Reserved.
Bought with Connie Chase • Fisher Realty - 10 Park Place







