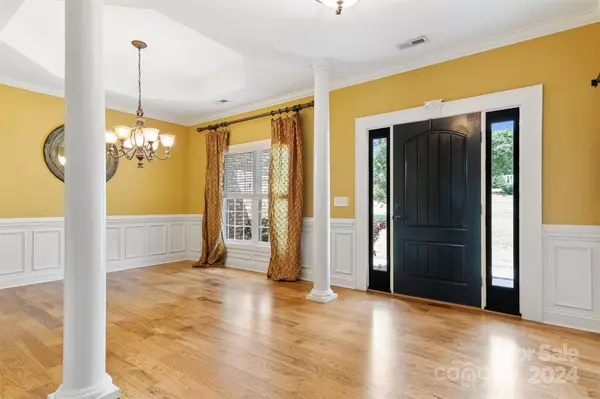$685,000
$704,000
2.7%For more information regarding the value of a property, please contact us for a free consultation.
4 Beds
5 Baths
3,599 SqFt
SOLD DATE : 08/19/2024
Key Details
Sold Price $685,000
Property Type Single Family Home
Sub Type Single Family Residence
Listing Status Sold
Purchase Type For Sale
Square Footage 3,599 sqft
Price per Sqft $190
Subdivision Fairway Farms
MLS Listing ID 4157427
Sold Date 08/19/24
Bedrooms 4
Full Baths 4
Half Baths 1
HOA Fees $33/ann
HOA Y/N 1
Abv Grd Liv Area 2,274
Year Built 2008
Lot Size 1.060 Acres
Acres 1.06
Property Description
Discover this elegant 4-bedroom, 4.5-bath masterpiece in the prestigious Fairway Farms community. Completed in 2009, this home exudes sophistication with its brick exterior and exquisite interior details. The gourmet kitchen, adorned with custom cabinetry and designer finishes, is a culinary haven. The primary suite, featuring a tray ceiling, is a sanctuary with a spa-like ensuite, soaking tub, glass shower, and a spacious walk-in closet. Access the expansive deck from the primary bedroom, living room, or breakfast room for serene views. A split bedroom layout ensures privacy, with two bedrooms sharing a stylish Jack and Jill bath. The lower level offers a grand den, a full bath, an office, and an additional bedroom. The opulent dining room, with its tray ceiling, adds to the home's charm. Convenient laundry off the kitchen. Embrace luxury living in this impeccable home! New roof completed in 2024.
Location
State NC
County Catawba
Zoning R-20
Rooms
Basement Daylight, Exterior Entry, Interior Entry, Partially Finished, Storage Space, Walk-Out Access
Main Level Bedrooms 3
Interior
Interior Features Attic Stairs Fixed
Heating Electric
Cooling Central Air
Flooring Carpet, Hardwood, Tile
Fireplaces Type Gas Log
Fireplace true
Appliance Convection Oven, Dishwasher, Electric Cooktop, Electric Oven, Electric Water Heater, Exhaust Hood, Microwave, Refrigerator, Washer/Dryer
Exterior
Garage Spaces 2.0
Fence Back Yard
Utilities Available Cable Connected, Electricity Connected, Gas, Underground Power Lines, Underground Utilities
Waterfront Description None
Roof Type Shingle
Parking Type Attached Garage
Garage true
Building
Lot Description Sloped, Wooded
Foundation Basement
Sewer Septic Installed
Water City
Level or Stories One
Structure Type Brick Full
New Construction false
Schools
Elementary Schools Startown
Middle Schools Maiden
High Schools Maiden
Others
HOA Name Fairway Farms HOA
Senior Community false
Restrictions Deed
Acceptable Financing Cash, Conventional, FHA, VA Loan
Horse Property None
Listing Terms Cash, Conventional, FHA, VA Loan
Special Listing Condition None
Read Less Info
Want to know what your home might be worth? Contact us for a FREE valuation!

Our team is ready to help you sell your home for the highest possible price ASAP
© 2024 Listings courtesy of Canopy MLS as distributed by MLS GRID. All Rights Reserved.
Bought with Patricia Warlick • Lake Norman Realty, Inc.







