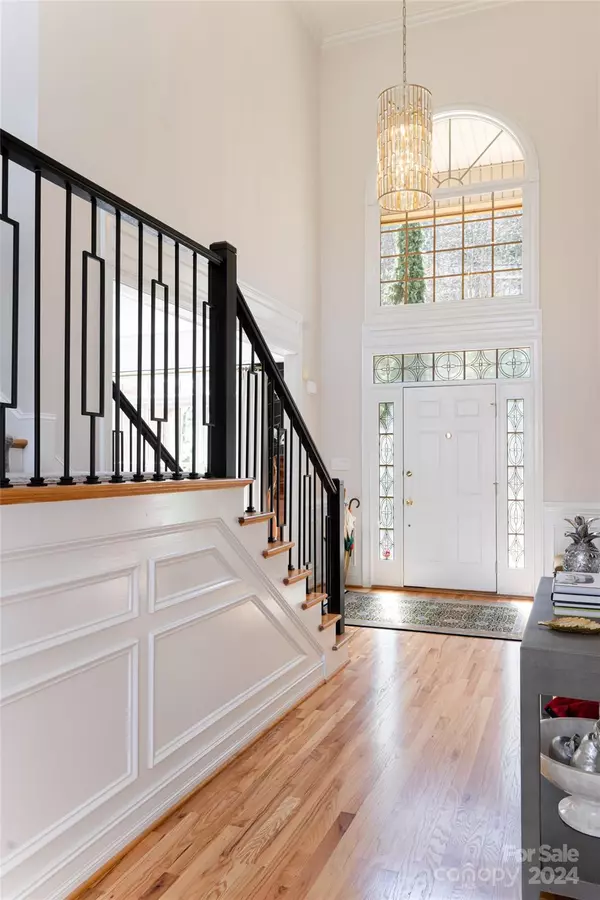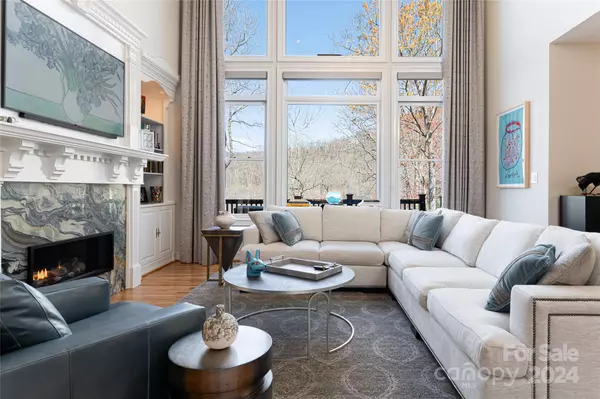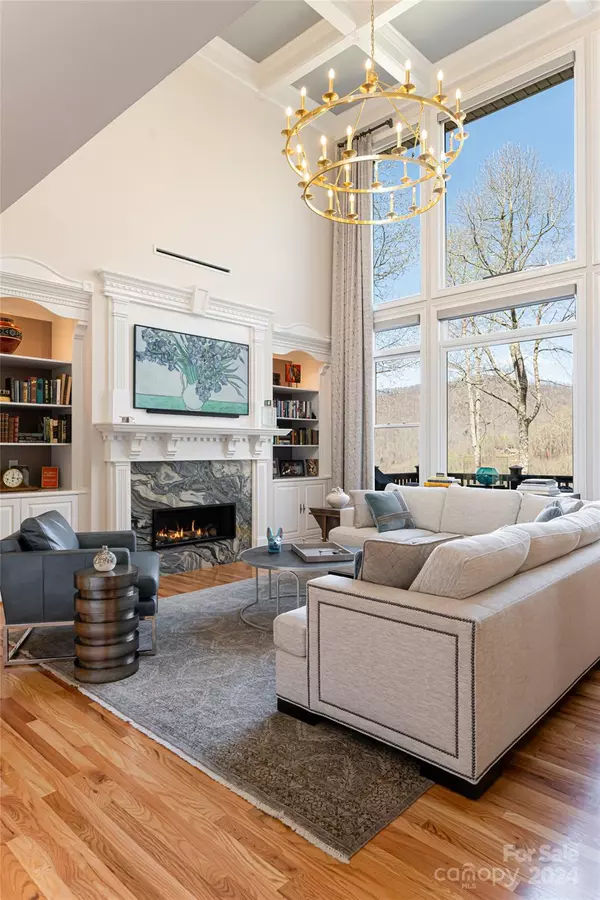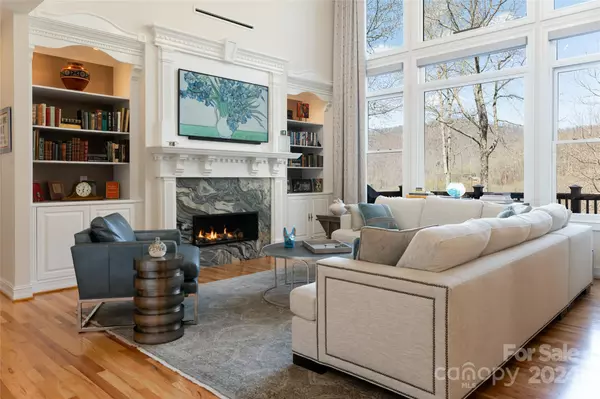$2,275,000
$2,475,000
8.1%For more information regarding the value of a property, please contact us for a free consultation.
4 Beds
5 Baths
5,582 SqFt
SOLD DATE : 08/14/2024
Key Details
Sold Price $2,275,000
Property Type Single Family Home
Sub Type Single Family Residence
Listing Status Sold
Purchase Type For Sale
Square Footage 5,582 sqft
Price per Sqft $407
Subdivision Poplar Ridge
MLS Listing ID 4118635
Sold Date 08/14/24
Style Transitional
Bedrooms 4
Full Baths 4
Half Baths 1
HOA Fees $314/mo
HOA Y/N 1
Abv Grd Liv Area 3,918
Year Built 2001
Lot Size 1.260 Acres
Acres 1.26
Property Description
24 Hearthstone is a work of art in gated Poplar Ridge, completely renovated, boasting contemporary design without compromising functionality and livability. Inspirational architectural elements surround you from every corner with a stunning staircase welcoming you into the home, built-ins and coffered ceilings in the great room. The stunning gourmet kitchen is outfitted with sleek cabinetry, three dishwashers and a Sub-Zero refrigerator. Newly added large windows bring the outdoors in, flooding the home with sunlight. The second level offers a primary suite that is a sanctuary, with two seating nooks one with a fireplace and the other with walls of windows overlooking the mountains, and two separate walk-in closets that connect to a designer bath with two water closets. Also found on this level are two bedrooms with a shared bath. The basement level offers a home theater with surround sound, family room with a wetbar, flex room with a bath and access to the fully fenced backyard.
Location
State NC
County Buncombe
Zoning R-LD
Rooms
Basement Exterior Entry, Interior Entry
Main Level Bedrooms 1
Interior
Interior Features Breakfast Bar, Built-in Features, Entrance Foyer, Kitchen Island, Open Floorplan, Pantry, Split Bedroom, Walk-In Closet(s), Wet Bar
Heating Heat Pump, Propane, Radiant Floor, Zoned
Cooling Central Air, Heat Pump, Zoned
Flooring Carpet, Tile, Wood
Fireplaces Type Great Room, Primary Bedroom, Propane
Fireplace true
Appliance Bar Fridge, Dishwasher, Disposal, Exhaust Hood, Gas Range, Microwave, Refrigerator, Tankless Water Heater, Washer/Dryer
Exterior
Garage Spaces 3.0
Fence Back Yard, Partial
Community Features Gated, Playground, Recreation Area
Utilities Available Propane, Underground Power Lines, Underground Utilities
View Mountain(s)
Roof Type Shingle
Garage true
Building
Lot Description Sloped, Wooded, Views
Foundation Basement, Other - See Remarks
Sewer Septic Installed
Water City
Architectural Style Transitional
Level or Stories Two
Structure Type Brick Full
New Construction false
Schools
Elementary Schools Glen Arden/Koontz
Middle Schools Cane Creek
High Schools T.C. Roberson
Others
HOA Name RNP Property Managers
Senior Community false
Restrictions Architectural Review,Subdivision
Acceptable Financing Cash, Conventional
Listing Terms Cash, Conventional
Special Listing Condition None
Read Less Info
Want to know what your home might be worth? Contact us for a FREE valuation!

Our team is ready to help you sell your home for the highest possible price ASAP
© 2024 Listings courtesy of Canopy MLS as distributed by MLS GRID. All Rights Reserved.
Bought with Viv Snyder • Allen Tate/Beverly-Hanks Asheville-Biltmore Park







