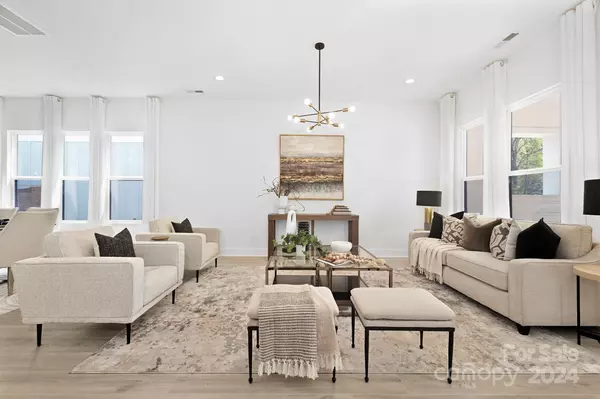$481,000
$500,000
3.8%For more information regarding the value of a property, please contact us for a free consultation.
3 Beds
3 Baths
2,131 SqFt
SOLD DATE : 07/19/2024
Key Details
Sold Price $481,000
Property Type Townhouse
Sub Type Townhouse
Listing Status Sold
Purchase Type For Sale
Square Footage 2,131 sqft
Price per Sqft $225
Subdivision Enderly Park
MLS Listing ID 4139386
Sold Date 07/19/24
Style Contemporary,Modern
Bedrooms 3
Full Baths 2
Half Baths 1
Construction Status Completed
Abv Grd Liv Area 2,131
Year Built 2024
Lot Size 3,571 Sqft
Acres 0.082
Lot Dimensions 45.5x25
Property Description
Experience modern living in this exceptional Enderly Park townhome - a harmonious fusion of style, comfort, & urban convenience. Meticulous attention to detail throughout. Resulting in a clean, airy, & light-filled space. The main level features a seamless flow between the kitchen, dining, & living areas. The gourmet kitchen, with top-of-the-line stainless steel appliances, solid surface countertops, & sleek, modern finishes. Elegance extends underfoot, with Swiss Krono flooring gracing both the main living spaces & bedrooms. The primary suite is generously sized & comes replete with a spacious walk-in closet, ensuring ample storage for all your needs. For those seeking outdoor respite, the fully fenced backyard offers a private sanctuary for quiet evenings or lively gatherings. Notably, this residence is AirBnb or Short Term Rental approved offering a great investment opportunity.
Location
State NC
County Mecklenburg
Zoning CG
Interior
Interior Features Attic Stairs Pulldown, Kitchen Island, Pantry, Walk-In Closet(s)
Heating Forced Air, Natural Gas, Zoned
Cooling Ceiling Fan(s), Central Air, Zoned
Flooring Sustainable, Tile
Appliance Convection Oven, Disposal, Dual Flush Toilets, ENERGY STAR Qualified Dishwasher, ENERGY STAR Qualified Refrigerator, Exhaust Hood, Gas Cooktop, Gas Water Heater, Microwave, Plumbed For Ice Maker, Tankless Water Heater
Exterior
Fence Fenced
Utilities Available Cable Available
Garage false
Building
Lot Description End Unit, Infill Lot
Foundation Crawl Space
Builder Name Rivus Construction
Sewer Public Sewer
Water City
Architectural Style Contemporary, Modern
Level or Stories Two
Structure Type Fiber Cement
New Construction true
Construction Status Completed
Schools
Elementary Schools Westerly Hills
Middle Schools Wilson Stem Academy
High Schools Harding University
Others
Senior Community false
Acceptable Financing Cash, Conventional, FHA, VA Loan
Listing Terms Cash, Conventional, FHA, VA Loan
Special Listing Condition None
Read Less Info
Want to know what your home might be worth? Contact us for a FREE valuation!

Our team is ready to help you sell your home for the highest possible price ASAP
© 2024 Listings courtesy of Canopy MLS as distributed by MLS GRID. All Rights Reserved.
Bought with Lena Suarez • Coldwell Banker Realty







