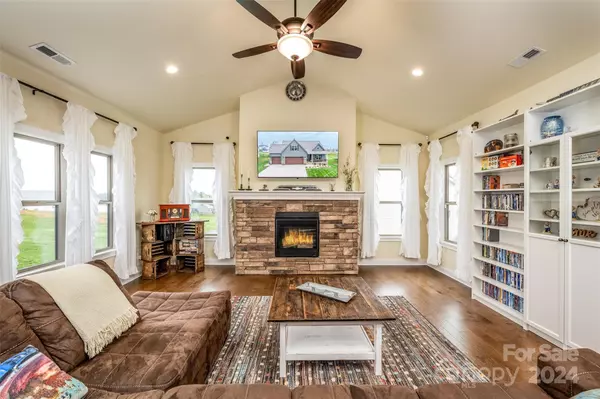$470,000
$479,000
1.9%For more information regarding the value of a property, please contact us for a free consultation.
3 Beds
2 Baths
2,257 SqFt
SOLD DATE : 07/01/2024
Key Details
Sold Price $470,000
Property Type Single Family Home
Sub Type Single Family Residence
Listing Status Sold
Purchase Type For Sale
Square Footage 2,257 sqft
Price per Sqft $208
Subdivision Castlegate
MLS Listing ID 4122332
Sold Date 07/01/24
Style Transitional
Bedrooms 3
Full Baths 2
HOA Fees $41/ann
HOA Y/N 1
Abv Grd Liv Area 2,257
Year Built 2020
Lot Size 0.600 Acres
Acres 0.6
Lot Dimensions 100*260*101*261
Property Description
Beautiful 3 Bedroom 2 Bath Home w/Large Bonus Room Upstairs. 3 Car Garage w/Loft, Large Covered Front Porch, Engineered Wood Flooring & Tile Throughout! Great Room w/Vaulted Ceiling & Stacked Stone Fireplace, Gourmet Kitchen w/Eat-At Breakfast Island, Stainless Appliances, Granite Countertops & Walk-In Pantry, Dining Area Open to Kitchen, Primary Bedroom w/Wood Flooring, Walk-In Closet & Tons of Windows, Primary Bath w/Raised Double Sink Vanity, Granite Top, Walk-In Shower & Tile Flooring, Secondary Bedrooms w/Ample Closet Space, Full Bath w/Double Sink Vanity, Granite Top & Tile Flooring, Mud/Laundry Room Off Garage w/Built-In Cabinets & Hanging Station, Huge Upper Level Bonus Room/Office, Large Screened Porch Leading to Deck for Entertaining, Paver Patio w/Fire Pit, Storage Shed, Rear Retaining Wall For Garden Area, Beautifully Lanscaped Level Backyard, Excellent Location Close to Shopping, Restaurants, Schools, Easy Access to I-77 & I-40 w/Low Iredell County Taxes.
Location
State NC
County Iredell
Zoning RA
Rooms
Main Level Bedrooms 3
Interior
Interior Features Attic Other, Cathedral Ceiling(s), Entrance Foyer, Kitchen Island, Open Floorplan, Walk-In Closet(s), Walk-In Pantry
Heating Central, Forced Air
Cooling Central Air
Flooring Tile, Wood
Fireplaces Type Great Room, Propane
Fireplace true
Appliance Convection Oven, Dishwasher, Disposal, Electric Oven, Electric Range, Microwave, Plumbed For Ice Maker, Refrigerator, Self Cleaning Oven, Washer/Dryer
Exterior
Exterior Feature Fire Pit
Garage Spaces 3.0
Community Features Outdoor Pool, Picnic Area, Street Lights
Utilities Available Cable Available, Electricity Connected, Propane, Underground Power Lines, Underground Utilities
Waterfront Description None
Roof Type Shingle
Parking Type Attached Garage, Garage Faces Front
Garage true
Building
Lot Description Orchard(s)
Foundation Crawl Space
Sewer Septic Installed
Water County Water
Architectural Style Transitional
Level or Stories 1 Story/F.R.O.G.
Structure Type Stone,Vinyl
New Construction false
Schools
Elementary Schools Unspecified
Middle Schools Unspecified
High Schools Unspecified
Others
HOA Name Cedar Management
Senior Community false
Restrictions Other - See Remarks
Acceptable Financing Cash, Conventional, VA Loan
Listing Terms Cash, Conventional, VA Loan
Special Listing Condition None
Read Less Info
Want to know what your home might be worth? Contact us for a FREE valuation!

Our team is ready to help you sell your home for the highest possible price ASAP
© 2024 Listings courtesy of Canopy MLS as distributed by MLS GRID. All Rights Reserved.
Bought with Eric Maynard • Keller Williams Unified







