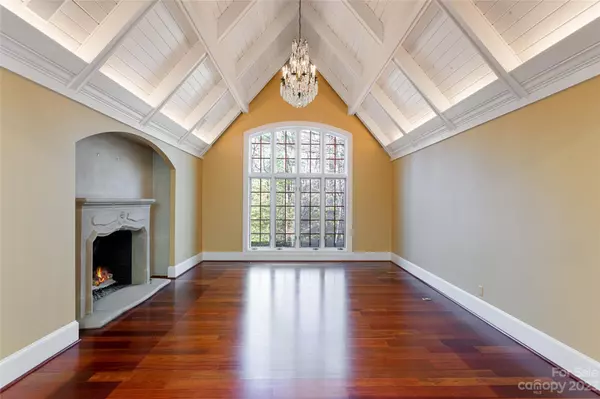$2,169,000
$3,000,000
27.7%For more information regarding the value of a property, please contact us for a free consultation.
4 Beds
5 Baths
5,456 SqFt
SOLD DATE : 06/14/2024
Key Details
Sold Price $2,169,000
Property Type Single Family Home
Sub Type Single Family Residence
Listing Status Sold
Purchase Type For Sale
Square Footage 5,456 sqft
Price per Sqft $397
Subdivision Biltmore Forest
MLS Listing ID 4094033
Sold Date 06/14/24
Style European
Bedrooms 4
Full Baths 4
Half Baths 1
Abv Grd Liv Area 5,456
Year Built 1998
Lot Size 1.400 Acres
Acres 1.4
Property Description
6 Fir Tree, a distinguished embodiment of French country architecture, commands attention while maintaining a discreet presence on a quiet road. This home sits proudly on a spacious 1.40-acre lot, radiating grandeur with impressively scaled rooms that speak to its refined design.The custom gourmet kitchen is a focal point, adorned with spectacular cabinetry, built-ins, beams, and a hearth room that adds an element of warmth. The connection to a private terrace elevates the indoor-outdoor living experience, offering a tranquil escape for relaxation or entertaining amidst the natural surroundings.The elegant formal dining area provides a setting for sophisticated dining experiences. The living room further enhances the home with soaring ceilings and a fireplace, creating a central gathering space. A French door-lined hallway leads to the primary wing, where an office is seamlessly integrated.The upper level offers three en-suite bedrooms and a bonus room. A must see in Biltmore Forest!
Location
State NC
County Buncombe
Zoning R-1
Rooms
Basement Partial, Unfinished
Main Level Bedrooms 1
Interior
Interior Features Attic Stairs Pulldown, Built-in Features, Cathedral Ceiling(s), Central Vacuum, Entrance Foyer, Kitchen Island, Pantry, Split Bedroom, Walk-In Closet(s)
Heating Heat Pump, Zoned
Cooling Heat Pump, Zoned
Flooring Carpet, Tile, Wood
Fireplaces Type Family Room, Gas Log, Gas Starter, Living Room, Wood Burning
Fireplace true
Appliance Dishwasher, Disposal, Exhaust Hood, Gas Range, Gas Water Heater, Microwave, Refrigerator, Trash Compactor, Wall Oven, Warming Drawer
Exterior
Garage Spaces 3.0
Utilities Available Gas, Underground Power Lines, Underground Utilities
Waterfront Description None
Roof Type Shingle
Garage true
Building
Lot Description Creek Front, Level, Private, Wooded
Foundation Basement, Crawl Space
Sewer Public Sewer
Water City
Architectural Style European
Level or Stories One and One Half
Structure Type Hard Stucco,Stone
New Construction false
Schools
Elementary Schools Estes/Koontz
Middle Schools Valley Springs
High Schools T.C. Roberson
Others
Senior Community false
Restrictions Other - See Remarks
Acceptable Financing Cash, Conventional
Listing Terms Cash, Conventional
Special Listing Condition None
Read Less Info
Want to know what your home might be worth? Contact us for a FREE valuation!

Our team is ready to help you sell your home for the highest possible price ASAP
© 2024 Listings courtesy of Canopy MLS as distributed by MLS GRID. All Rights Reserved.
Bought with Leslie Elliott • Allen Tate/Beverly-Hanks Asheville-Biltmore Park







