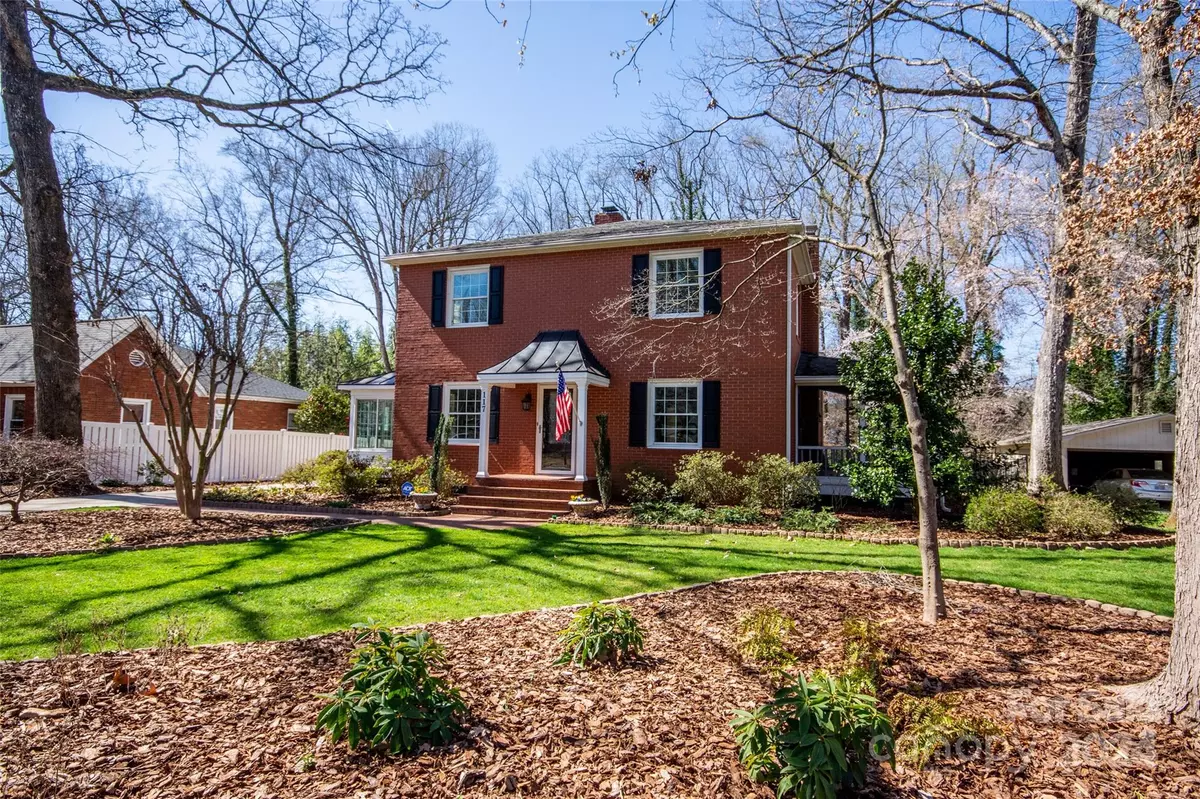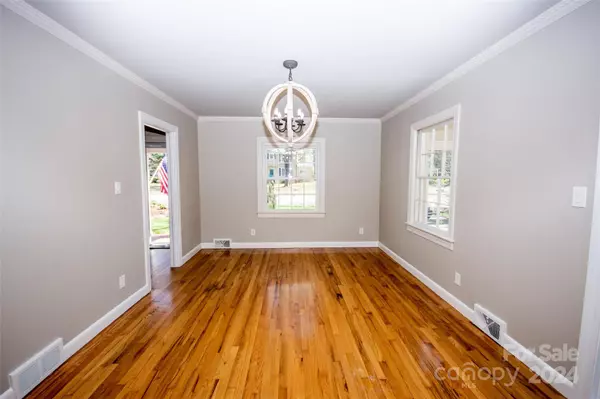$475,000
$475,000
For more information regarding the value of a property, please contact us for a free consultation.
4 Beds
3 Baths
3,097 SqFt
SOLD DATE : 05/07/2024
Key Details
Sold Price $475,000
Property Type Single Family Home
Sub Type Single Family Residence
Listing Status Sold
Purchase Type For Sale
Square Footage 3,097 sqft
Price per Sqft $153
Subdivision Forest Park
MLS Listing ID 4117978
Sold Date 05/07/24
Style Traditional
Bedrooms 4
Full Baths 2
Half Baths 1
Construction Status Completed
Abv Grd Liv Area 3,097
Year Built 1963
Lot Size 0.360 Acres
Acres 0.36
Property Description
Two-story traditional full brick home in downtown Statesville! Stroll to tennis courts, coffee shops, retail, dog park & downtown entertainment/social district! Home has been well cared for & only gotten better over time. Extensive hardwoods, flowing floor plan, sunroom flanking the southern side of home & 32' screened porch flanking the shady northern side. Large primary suite w/dedicated stairway, built-ins, individual HVAC unit & 2 large walk-in closets! Living rm w/new gas logs & 30'+ room length to offer versatile and functional space for your needs. Kitchen w/all new appliances, walk-in pantry, updated cabinets. Additional cabinetry at coffee bar/drop zone in large mud room. 2-car attached garage has storage area. Partial basement offers more storage & mechanical access. Well-manicured yard w/recently added aluminum fencing in back yard, raised beds, path & bridge at creek w/firepit/sitting area. Fresh paint throughout in 2024! This home is in need of nothing but the new owners!
Location
State NC
County Iredell
Zoning R5
Rooms
Basement Interior Entry, Partial
Interior
Interior Features Breakfast Bar, Built-in Features, Drop Zone, Entrance Foyer, Split Bedroom, Walk-In Closet(s), Walk-In Pantry, Wet Bar
Heating Central, Forced Air, Natural Gas
Cooling Central Air
Flooring Tile, Vinyl, Wood
Fireplaces Type Gas Log, Living Room
Fireplace true
Appliance Dishwasher, Disposal, Gas Range, Microwave, Refrigerator, Tankless Water Heater
Exterior
Exterior Feature Other - See Remarks
Garage Spaces 2.0
Fence Back Yard
Community Features Dog Park, Game Court, Picnic Area, Playground, Street Lights, Tennis Court(s)
Utilities Available Cable Available, Electricity Connected, Gas
Parking Type Driveway, Attached Garage, On Street
Garage true
Building
Lot Description Cleared, Level, Sloped, Creek/Stream, Wooded
Foundation Basement, Crawl Space, Other - See Remarks
Sewer Public Sewer
Water City
Architectural Style Traditional
Level or Stories Two
Structure Type Brick Full,Vinyl
New Construction false
Construction Status Completed
Schools
Elementary Schools Unspecified
Middle Schools Unspecified
High Schools Unspecified
Others
Senior Community false
Restrictions Other - See Remarks
Acceptable Financing Cash, Conventional
Listing Terms Cash, Conventional
Special Listing Condition None
Read Less Info
Want to know what your home might be worth? Contact us for a FREE valuation!

Our team is ready to help you sell your home for the highest possible price ASAP
© 2024 Listings courtesy of Canopy MLS as distributed by MLS GRID. All Rights Reserved.
Bought with Marcia Liedle • Allen Tate Mooresville/Lake Norman







