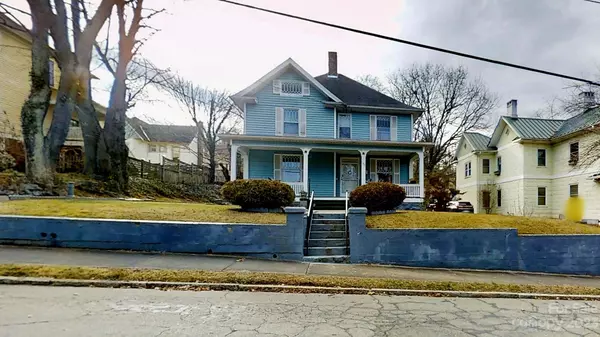$652,000
$670,000
2.7%For more information regarding the value of a property, please contact us for a free consultation.
4 Beds
2 Baths
2,022 SqFt
SOLD DATE : 04/30/2024
Key Details
Sold Price $652,000
Property Type Single Family Home
Sub Type Single Family Residence
Listing Status Sold
Purchase Type For Sale
Square Footage 2,022 sqft
Price per Sqft $322
MLS Listing ID 4097267
Sold Date 04/30/24
Style Colonial
Bedrooms 4
Full Baths 1
Half Baths 1
Abv Grd Liv Area 2,022
Year Built 1924
Lot Size 7,405 Sqft
Acres 0.17
Lot Dimensions 7405
Property Description
Well maintained home in the Montford district with 4 bedrooms, full bath an a half-bath. The First impression of the home is the large front porch with a Swing. Walking in on main level, living room with a non usable fireplace, Bedroom with a non-usable fire place, Dining room with a non-usable Fire place, Half bath and Kitchen with a back porch that leads to the back yard storage shed and access to driveway with 4-5 parking spaces. The second floor has 3 bedrooms and full bath. there are Non-useable fireplaces in 2 of the bedrooms. All bedrooms and bath can be accessed from the spacious hall. Furance in place for each floor.
walkable neighborhood to downtown Asheville and Harrah Center, less than five minutes from Merrimon Ave. with bank, grocery stores restaurants and much more, less than Five minutes to interstate 240 and hwy 19/23.
from 240 take the Montford exit. stay on Montford, turn right on West Chestnut, turn left on Flint Street, blue house on left.
Location
State NC
County Buncombe
Zoning RS8
Rooms
Basement Dirt Floor, Interior Entry
Main Level Bedrooms 1
Interior
Interior Features Attic Other
Heating Natural Gas
Cooling Ceiling Fan(s), Window Unit(s)
Flooring Carpet, Vinyl
Fireplaces Type Living Room, Primary Bedroom, Other - See Remarks
Fireplace true
Appliance Electric Water Heater, Exhaust Hood, Gas Cooktop, Gas Oven, Refrigerator, Washer
Exterior
Utilities Available Cable Available
Roof Type Composition
Garage false
Building
Lot Description Corner Lot, Level
Foundation Crawl Space
Sewer Public Sewer
Water City
Architectural Style Colonial
Level or Stories Two
Structure Type Vinyl
New Construction false
Schools
Elementary Schools Unspecified
Middle Schools Unspecified
High Schools Unspecified
Others
Senior Community false
Acceptable Financing Cash, Conventional, FHA, VA Loan
Listing Terms Cash, Conventional, FHA, VA Loan
Special Listing Condition None
Read Less Info
Want to know what your home might be worth? Contact us for a FREE valuation!

Our team is ready to help you sell your home for the highest possible price ASAP
© 2024 Listings courtesy of Canopy MLS as distributed by MLS GRID. All Rights Reserved.
Bought with Bill Palas • Appalachian Realty Associates







