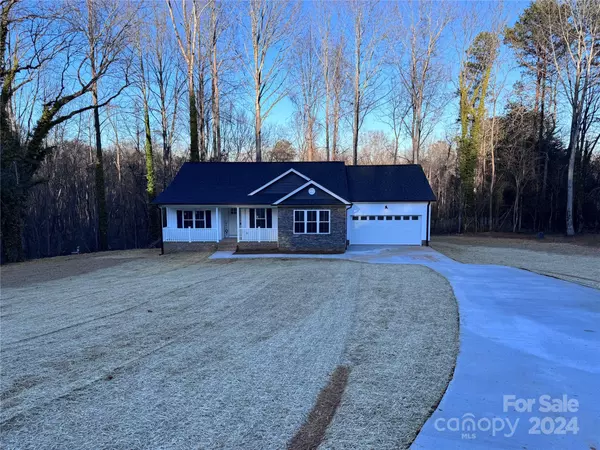$355,000
$365,000
2.7%For more information regarding the value of a property, please contact us for a free consultation.
3 Beds
2 Baths
1,468 SqFt
SOLD DATE : 04/01/2024
Key Details
Sold Price $355,000
Property Type Single Family Home
Sub Type Single Family Residence
Listing Status Sold
Purchase Type For Sale
Square Footage 1,468 sqft
Price per Sqft $241
Subdivision Hidden Hut
MLS Listing ID 4103540
Sold Date 04/01/24
Style Ranch
Bedrooms 3
Full Baths 2
Construction Status Under Construction
Abv Grd Liv Area 1,468
Year Built 2024
Lot Size 1.080 Acres
Acres 1.08
Property Description
Indulge in the epitome of modern elegance with this newly constructed ranch home! Featuring 3 bedrooms and 2 bathrooms, the open floor plan is adorned with stylish touches like a kitchen island with shiplap, granite countertops, LVP flooring through out and recessed lighting. Step onto the wooden deck to enjoy the serene surroundings of the sprawling acre in a quiet cul-de-sac. With a 2-car garage, a long driveway, and the luxury of no city taxes, this home offers both sophistication and practicality. Make this haven yours and embrace a lifestyle of comfort and charm! Professional photos coming soon.
Preferred lender is offering a 1% lender credit for potential buyer. This credit can be used to buy down the interest rate, or to save you money towards closing costs.
Location
State NC
County Rowan
Zoning Res-Nec
Rooms
Main Level Bedrooms 3
Interior
Interior Features Kitchen Island, Open Floorplan, Pantry, Split Bedroom, Walk-In Closet(s)
Heating Central
Cooling Ceiling Fan(s), Central Air
Flooring Vinyl
Fireplace false
Appliance Dishwasher, Electric Oven, Electric Range, ENERGY STAR Qualified Dishwasher, Exhaust Hood, Microwave, Self Cleaning Oven
Exterior
Garage Spaces 2.0
Roof Type Shingle
Parking Type Driveway, Attached Garage, Garage Door Opener, Garage Faces Front
Garage true
Building
Lot Description Cul-De-Sac
Foundation Crawl Space
Builder Name S&S Home Developers
Sewer Septic Installed
Water Well
Architectural Style Ranch
Level or Stories One
Structure Type Stone Veneer,Vinyl
New Construction true
Construction Status Under Construction
Schools
Elementary Schools Unspecified
Middle Schools Unspecified
High Schools Unspecified
Others
Senior Community false
Acceptable Financing Cash, Conventional, FHA, USDA Loan, VA Loan
Listing Terms Cash, Conventional, FHA, USDA Loan, VA Loan
Special Listing Condition None
Read Less Info
Want to know what your home might be worth? Contact us for a FREE valuation!

Our team is ready to help you sell your home for the highest possible price ASAP
© 2024 Listings courtesy of Canopy MLS as distributed by MLS GRID. All Rights Reserved.
Bought with Thecla Widenhouse • Allen Tate Concord







