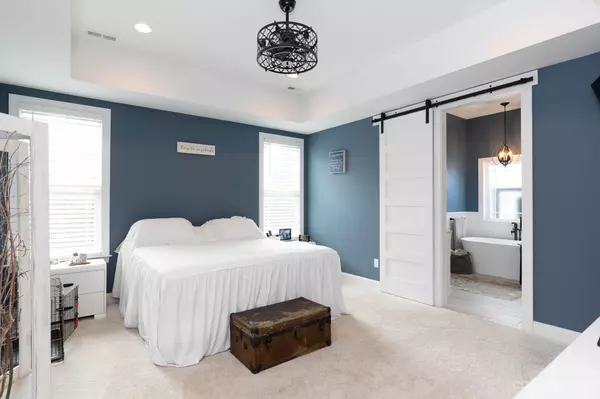$728,000
$730,000
0.3%For more information regarding the value of a property, please contact us for a free consultation.
4 Beds
3 Baths
2,728 SqFt
SOLD DATE : 03/05/2024
Key Details
Sold Price $728,000
Property Type Single Family Home
Sub Type Single Family Residence
Listing Status Sold
Purchase Type For Sale
Square Footage 2,728 sqft
Price per Sqft $266
Subdivision Foster Cove
MLS Listing ID 4084197
Sold Date 03/05/24
Style Farmhouse
Bedrooms 4
Full Baths 2
Half Baths 1
Construction Status Completed
Abv Grd Liv Area 2,728
Year Built 2021
Lot Size 1.010 Acres
Acres 1.01
Property Description
This remarkable 4 bedroom, 2.5 bath sanctuary is more than just a home. Step into a world where every detail speaks of passion and expertise. This home, lovingly constructed by the seller, features 10' ceilings, impeccable custom trim work, and a craftsman style design. The heart of this home is its kitchen with custom soft-close cabinets and a walk-in pantry. The primary ensuite boasts a free standing tub and custom, tiled rain shower. The hand built and designed closet is a haven for fashion enthusiasts with designated shoe racks. All this sits on 1.1 acres with views of Lake Wylie to sooth your soul. The stone fire pit area, deck, and sunroom are perfect spots to enjoy the beauty of the outdoors. There is no sign at the present time...will be replaced ASAP.
Location
State SC
County York
Zoning RSF-40
Rooms
Main Level Bedrooms 4
Interior
Interior Features Cathedral Ceiling(s), Drop Zone, Entrance Foyer, Kitchen Island, Open Floorplan, Split Bedroom, Storage, Tray Ceiling(s), Vaulted Ceiling(s), Walk-In Closet(s), Walk-In Pantry
Heating Central, Ductless, Forced Air, Natural Gas
Cooling Central Air, Ductless, Electric
Flooring Carpet, Laminate
Fireplaces Type Gas Log, Gas Unvented, Great Room
Appliance Dishwasher, Exhaust Hood, Gas Cooktop, Microwave, Refrigerator, Self Cleaning Oven, Tankless Water Heater, Washer/Dryer
Exterior
Garage Spaces 3.0
Utilities Available Fiber Optics, Gas
View Water
Roof Type Shingle
Parking Type Driveway, Attached Garage
Garage true
Building
Lot Description Views
Foundation Crawl Space
Builder Name Essick Contracting, LLC
Sewer Septic Installed
Water Well
Architectural Style Farmhouse
Level or Stories One
Structure Type Hardboard Siding,Stone Veneer
New Construction false
Construction Status Completed
Schools
Elementary Schools Mount Gallant
Middle Schools Dutchman Creek
High Schools Northwestern
Others
Senior Community false
Restrictions Square Feet
Acceptable Financing Cash, Conventional, FHA, VA Loan
Listing Terms Cash, Conventional, FHA, VA Loan
Special Listing Condition None
Read Less Info
Want to know what your home might be worth? Contact us for a FREE valuation!

Our team is ready to help you sell your home for the highest possible price ASAP
© 2024 Listings courtesy of Canopy MLS as distributed by MLS GRID. All Rights Reserved.
Bought with Danna Rojas • Keller Williams Unified







