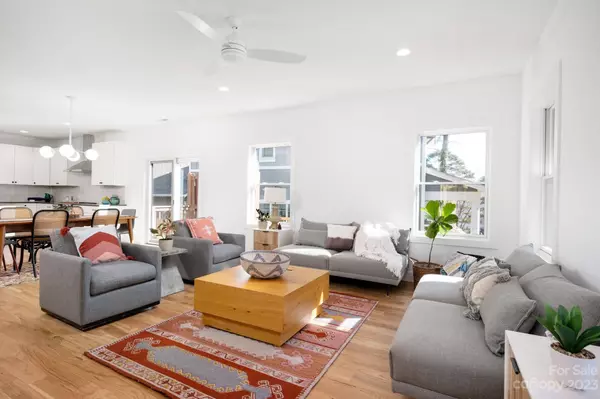$895,000
$899,900
0.5%For more information regarding the value of a property, please contact us for a free consultation.
3 Beds
3 Baths
2,480 SqFt
SOLD DATE : 01/31/2024
Key Details
Sold Price $895,000
Property Type Single Family Home
Sub Type Single Family Residence
Listing Status Sold
Purchase Type For Sale
Square Footage 2,480 sqft
Price per Sqft $360
Subdivision Kenilworth
MLS Listing ID 4088215
Sold Date 01/31/24
Bedrooms 3
Full Baths 2
Half Baths 1
Construction Status Completed
Abv Grd Liv Area 2,480
Year Built 2023
Lot Size 7,405 Sqft
Acres 0.17
Property Description
Enjoying outdoor living is easy in this spacious, modern craftsman by Beach Hensley Homes — conveniently located in the heart of Kenilworth. You could sit a spell on the covered front porch, dine alfresco on the covered rear porch, up-fit the patio with a fire pit or romp in the flat backyard. A minimal and cozy interior features white oak hardwoods and tiled upper-level bathrooms. Storage space isn't lacking with a main-level two-car garage, a walk-in pantry plus bonus hideaway space below the stairs, two first-floor coat closets, a generous kitchen island, and a primary suite walk-in closet [primary also features an en-suite bath with private water closet and glass-enclosed shower]. Bedrooms and laundry room are on the upper level along with a generous family room over the garage. Tax value TBD; current value based on vacant land valuation. Listing agent is principal in selling entity. Town & Mountain does not hold EMD. Offer instructions in attachments.
Location
State NC
County Buncombe
Zoning RS8
Interior
Interior Features Kitchen Island, Open Floorplan, Walk-In Closet(s), Walk-In Pantry
Heating Central, Electric, ENERGY STAR Qualified Equipment, Heat Pump, Zoned
Cooling Central Air, Electric, ENERGY STAR Qualified Equipment, Heat Pump, Zoned
Flooring Tile, Wood
Appliance Dishwasher, Dual Flush Toilets, Electric Range, ENERGY STAR Qualified Dishwasher, ENERGY STAR Qualified Light Fixtures, ENERGY STAR Qualified Refrigerator, Exhaust Hood, Hybrid Heat Pump Water Heater, Low Flow Fixtures
Exterior
Garage Spaces 2.0
Roof Type Shingle
Garage true
Building
Lot Description Infill Lot, Level
Foundation Crawl Space
Builder Name Beach Hensley Homes
Sewer Public Sewer
Water City
Level or Stories Two
Structure Type Fiber Cement
New Construction true
Construction Status Completed
Schools
Elementary Schools Asheville City
Middle Schools Asheville
High Schools Asheville
Others
Senior Community false
Acceptable Financing Cash, Conventional
Listing Terms Cash, Conventional
Special Listing Condition None
Read Less Info
Want to know what your home might be worth? Contact us for a FREE valuation!

Our team is ready to help you sell your home for the highest possible price ASAP
© 2024 Listings courtesy of Canopy MLS as distributed by MLS GRID. All Rights Reserved.
Bought with Athena Cermak • EXP Realty LLC Asheville







