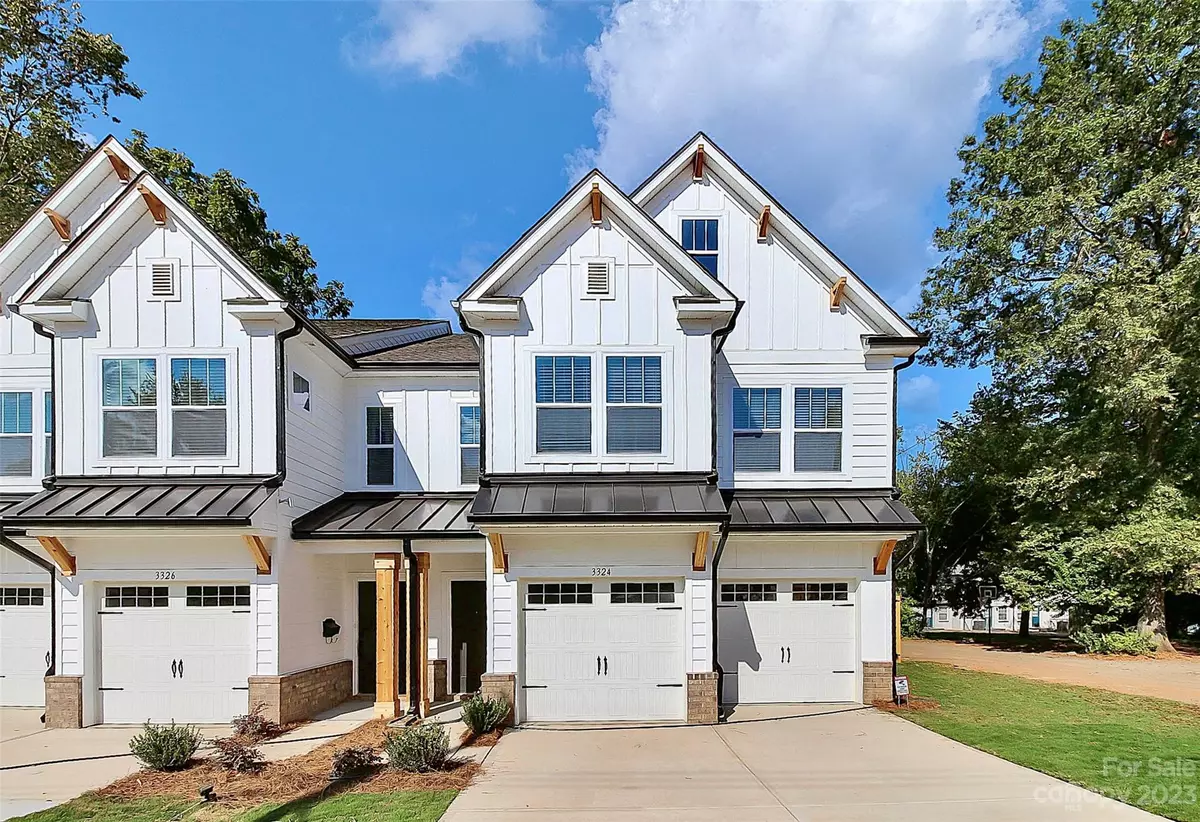$615,000
$645,000
4.7%For more information regarding the value of a property, please contact us for a free consultation.
3 Beds
3 Baths
2,388 SqFt
SOLD DATE : 12/15/2023
Key Details
Sold Price $615,000
Property Type Townhouse
Sub Type Townhouse
Listing Status Sold
Purchase Type For Sale
Square Footage 2,388 sqft
Price per Sqft $257
Subdivision Enderly Park
MLS Listing ID 4070200
Sold Date 12/15/23
Bedrooms 3
Full Baths 2
Half Baths 1
Construction Status Completed
Abv Grd Liv Area 2,388
Year Built 2023
Lot Size 5,227 Sqft
Acres 0.12
Property Description
Welcome to the vibrant community of Enderly Park minutes from Uptown Charlotte. This new construction townhome nestled in this sought-after community boasts 3 bedrooms, 2.5 bathrooms and a loft. Upon entering this stunning home, you'll notice the open floorplan and natural light that fills the open-concept living space. The modern kitchen features quartz countertops, SS appliances with gas cooktop & oven, and ample storage provides a warm and inviting atmosphere ideal for relaxing or hosting memorable gatherings. Upstairs you find 3 spacious bedrooms, with the primary being a true retreat with tray ceiling, windows galore, a massive walk-in closet and bathroom featuring luxurious fixtures. The additional bedrooms provide flexibility for a growing family, home office or guest rooms. The loft space offers endless possibilities; a playroom, home gym, or tailor to your individual needs. Enjoy the convenience of being centrally located to parks, shopping centers, breweries & restaurants.
Location
State NC
County Mecklenburg
Zoning R22MF
Interior
Interior Features Cable Prewire, Drop Zone, Kitchen Island, Open Floorplan, Pantry, Tray Ceiling(s), Walk-In Closet(s)
Heating Floor Furnace, Forced Air
Cooling Central Air
Flooring Carpet, Tile, Tile, Vinyl
Fireplace false
Appliance Dishwasher, Disposal, Exhaust Fan, Gas Cooktop, Gas Oven, Microwave, Plumbed For Ice Maker
Exterior
Garage Spaces 2.0
Fence Back Yard, Wood
Utilities Available Cable Available, Electricity Connected, Gas, Underground Power Lines
Roof Type Shingle,Metal
Garage true
Building
Lot Description End Unit, Level
Foundation Slab
Builder Name True Homes
Sewer Public Sewer
Water City
Level or Stories Two
Structure Type Brick Partial,Hardboard Siding
New Construction true
Construction Status Completed
Schools
Elementary Schools Westerly Hills
Middle Schools Unspecified
High Schools Harding University
Others
Senior Community false
Acceptable Financing Cash, Conventional, FHA, VA Loan
Listing Terms Cash, Conventional, FHA, VA Loan
Special Listing Condition None
Read Less Info
Want to know what your home might be worth? Contact us for a FREE valuation!

Our team is ready to help you sell your home for the highest possible price ASAP
© 2024 Listings courtesy of Canopy MLS as distributed by MLS GRID. All Rights Reserved.
Bought with Leize Watkins • Helen Adams Realty







