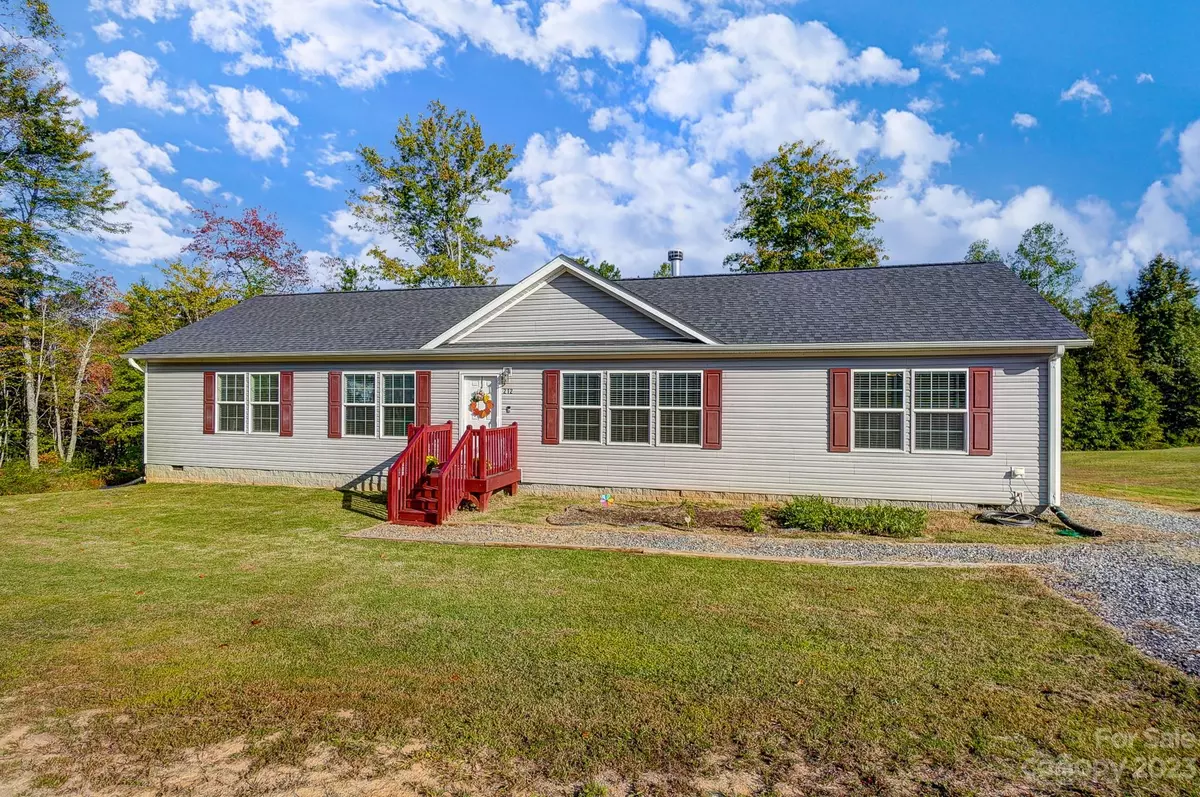$320,000
$329,900
3.0%For more information regarding the value of a property, please contact us for a free consultation.
3 Beds
2 Baths
1,854 SqFt
SOLD DATE : 11/22/2023
Key Details
Sold Price $320,000
Property Type Single Family Home
Sub Type Single Family Residence
Listing Status Sold
Purchase Type For Sale
Square Footage 1,854 sqft
Price per Sqft $172
Subdivision Davidson Woods
MLS Listing ID 4075526
Sold Date 11/22/23
Style Ranch
Bedrooms 3
Full Baths 2
Abv Grd Liv Area 1,854
Year Built 2021
Lot Size 1.070 Acres
Acres 1.07
Lot Dimensions 100x510x123x443
Property Description
If you're seeking an open floor plan, move-in-ready home in a peaceful, natural setting with a touch of rustic charm, this property is a must-see! Nestled on over an acre in the heart of Statesville, this meticulously maintained home offers a harmonious blend of modern comfort & traditional charm. The open-concept design creates a seamless flow between the living room, dining & kitchen which is perfect for entertaining guests and fostering a sense of togetherness. The kitchen has ample storage space featuring 2 pantries and a breakfast bar. The primary suite is a true sanctuary offering walk-in closet and en-suite bath with soaking tub, separate shower & double vanity. Step outside to the expansive fenced backyard where you'll find a firepit perfect for outdoor activities & relaxation. Ideally situated close to shopping, dining, schools & major highways, providing easy access to everything Statesville and surrounding areas have to offer. NO HOA! Home qualifies for 100% Financing w/USDA
Location
State NC
County Iredell
Zoning R20
Rooms
Main Level Bedrooms 3
Interior
Interior Features Breakfast Bar, Cable Prewire, Open Floorplan, Pantry
Heating Heat Pump
Cooling Central Air
Flooring Vinyl
Fireplaces Type Living Room, Wood Burning
Fireplace true
Appliance Dishwasher, Electric Range, Microwave, Refrigerator, Washer/Dryer
Exterior
Exterior Feature Fire Pit
Fence Back Yard, Fenced
Utilities Available Cable Available, Electricity Connected
Parking Type Driveway
Garage false
Building
Foundation Crawl Space
Sewer Septic Installed
Water Well
Architectural Style Ranch
Level or Stories One
Structure Type Vinyl
New Construction false
Schools
Elementary Schools Celeste Henkel
Middle Schools West Iredell
High Schools West Iredell
Others
Senior Community false
Acceptable Financing Cash, Conventional, FHA, USDA Loan, VA Loan
Listing Terms Cash, Conventional, FHA, USDA Loan, VA Loan
Special Listing Condition None
Read Less Info
Want to know what your home might be worth? Contact us for a FREE valuation!

Our team is ready to help you sell your home for the highest possible price ASAP
© 2024 Listings courtesy of Canopy MLS as distributed by MLS GRID. All Rights Reserved.
Bought with Greg Martin • MartinGroup Properties Inc







