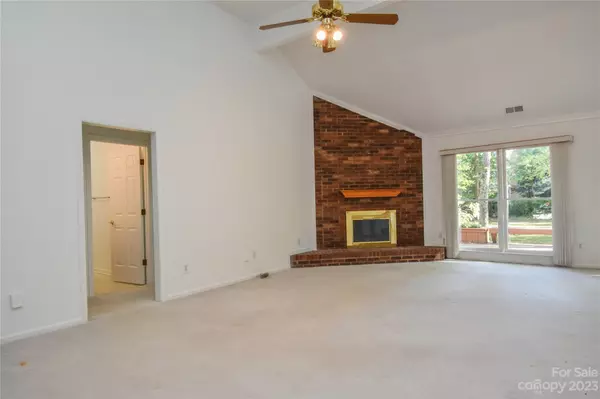$340,000
$370,000
8.1%For more information regarding the value of a property, please contact us for a free consultation.
3 Beds
2 Baths
1,716 SqFt
SOLD DATE : 11/08/2023
Key Details
Sold Price $340,000
Property Type Single Family Home
Sub Type Single Family Residence
Listing Status Sold
Purchase Type For Sale
Square Footage 1,716 sqft
Price per Sqft $198
Subdivision The Settlements At Withrow Downs
MLS Listing ID 4065517
Sold Date 11/08/23
Bedrooms 3
Full Baths 2
Abv Grd Liv Area 1,716
Year Built 1988
Lot Size 0.350 Acres
Acres 0.35
Property Description
Don't miss this 3-bedroom, 2-bathroom ranch home on a flat and private lot in the coveted Settlements at Withrow Downs community. The split floor plan boasts an open-concept layout with vaulted ceilings and large living spaces. Recent Update: Popcorn Scraped and Fresh Paint (Sept 2023)! Other great features include a new roof in 2023, a spacious 2-car garage, a back patio deck, privacy trees, a walk-in shower, a tub, and two closets in the primary bathroom suite. The property presents a blend of classic single-level-living charm in an established community (don't miss the community pool) with the potential for a buyer to add their own personal touches. Great home and a convenient location to all that Charlotte has to offer. This is an established community with mature trees, private lots, a pond, pool, and playground. Schedule your showing today!
Location
State NC
County Mecklenburg
Zoning R3
Rooms
Main Level Bedrooms 3
Interior
Interior Features Breakfast Bar, Cathedral Ceiling(s), Entrance Foyer
Heating Central
Cooling Central Air
Flooring Carpet, Tile
Fireplaces Type Living Room
Fireplace true
Appliance Dishwasher, Electric Range, Microwave, Refrigerator
Exterior
Garage Spaces 2.0
Roof Type Shingle
Garage true
Building
Lot Description Wooded
Foundation Slab
Sewer Public Sewer
Water City
Level or Stories One
Structure Type Fiber Cement
New Construction false
Schools
Elementary Schools Stoney Creek
Middle Schools James Martin
High Schools Julius L. Chambers
Others
HOA Name Kuester Management Group
Senior Community false
Acceptable Financing Cash, Conventional, FHA, VA Loan
Listing Terms Cash, Conventional, FHA, VA Loan
Special Listing Condition Estate
Read Less Info
Want to know what your home might be worth? Contact us for a FREE valuation!

Our team is ready to help you sell your home for the highest possible price ASAP
© 2024 Listings courtesy of Canopy MLS as distributed by MLS GRID. All Rights Reserved.
Bought with Chris Martin • New Angle Realty







