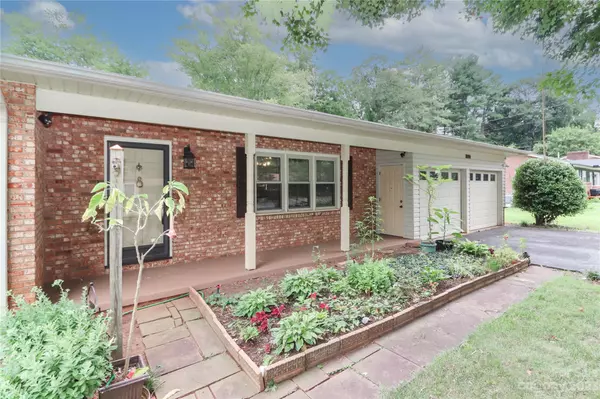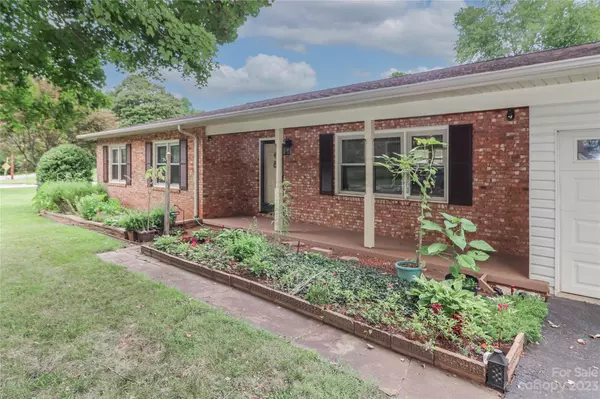$274,900
$278,500
1.3%For more information regarding the value of a property, please contact us for a free consultation.
3 Beds
2 Baths
1,477 SqFt
SOLD DATE : 09/27/2023
Key Details
Sold Price $274,900
Property Type Single Family Home
Sub Type Single Family Residence
Listing Status Sold
Purchase Type For Sale
Square Footage 1,477 sqft
Price per Sqft $186
Subdivision Druid Hills
MLS Listing ID 4046936
Sold Date 09/27/23
Style Traditional
Bedrooms 3
Full Baths 2
Abv Grd Liv Area 1,477
Year Built 1966
Lot Size 0.500 Acres
Acres 0.5
Property Description
Location Location Location !!!! Extra square footage! Close to Historic downtown Statesville, I-40 and I-77, shopping, Hospital! Pretty ranch with a fenced in backyard ! Great living space with lots of extra sq footage. See listing. Nice open floor plan ! Remodeled! Neat sunporch that leads into the backyard and quaint patio area or garden area that is fenced. Nice sized Rooms ! Open living space! Workroom! Storage! 2 Car garage ! A must to see!!! Make your appointment today!! Seller will pay 5000 in closing costs with acceptable offer!!
Location
State NC
County Iredell
Zoning R-10
Rooms
Main Level Bedrooms 3
Interior
Heating Natural Gas
Cooling Central Air
Appliance Dishwasher, Gas Cooktop, Gas Oven
Exterior
Garage Spaces 2.0
Parking Type Driveway
Garage true
Building
Foundation Crawl Space
Sewer Public Sewer
Water City
Architectural Style Traditional
Level or Stories One
Structure Type Brick Full
New Construction false
Schools
Elementary Schools Unspecified
Middle Schools Unspecified
High Schools Unspecified
Others
Senior Community false
Acceptable Financing Cash, Conventional, FHA, VA Loan
Listing Terms Cash, Conventional, FHA, VA Loan
Special Listing Condition None
Read Less Info
Want to know what your home might be worth? Contact us for a FREE valuation!

Our team is ready to help you sell your home for the highest possible price ASAP
© 2024 Listings courtesy of Canopy MLS as distributed by MLS GRID. All Rights Reserved.
Bought with Jeremy Poole • Lake Norman Realty, Inc.







