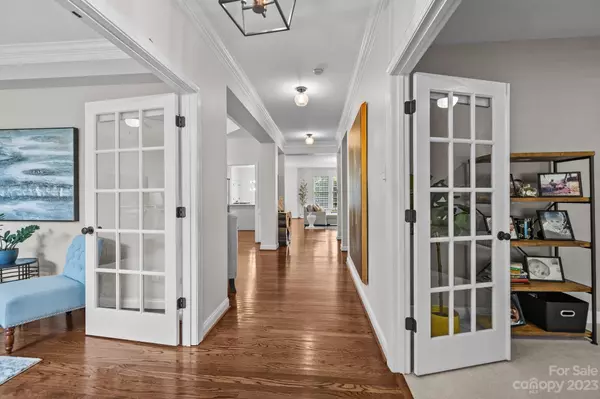$800,000
$760,000
5.3%For more information regarding the value of a property, please contact us for a free consultation.
4 Beds
3 Baths
2,833 SqFt
SOLD DATE : 09/26/2023
Key Details
Sold Price $800,000
Property Type Single Family Home
Sub Type Single Family Residence
Listing Status Sold
Purchase Type For Sale
Square Footage 2,833 sqft
Price per Sqft $282
Subdivision Canterfield Creek
MLS Listing ID 4060461
Sold Date 09/26/23
Style Ranch
Bedrooms 4
Full Baths 2
Half Baths 1
HOA Fees $57
HOA Y/N 1
Abv Grd Liv Area 2,833
Year Built 1997
Lot Size 0.560 Acres
Acres 0.56
Lot Dimensions 109x217x113x218
Property Description
Nestled within the picturesque Canterfield Creek neighborhood, this well-appointed full brick ranch is situated on a serene lot and offers exceptional one-level living. This inviting home features a dedicated office space, versatile flex room/4th bedroom, & formal dining room that sets the stage for memorable gatherings. The heart of this home is undoubtedly the lovely kitchen with quartz countertops and a generously sized island that flows into the spacious great room with abundant windows that offer views of the lovely backyard. Relax in the vaulted sunroom that seamlessly extends indoor living to the outdoors & step from here onto a charming brick paver patio, thoughtfully designed for both grilling & unwinding around a cozy fire pit. The primary suite is a retreat in itself with backyard views & a beautifully updated en-suite bath. Other features include: 2 car side load garage, fenced yard, mature landscaping on over 1/2 acre lot, neighborhood pool, pond, and walking trails.
Location
State NC
County Union
Zoning R40
Rooms
Main Level Bedrooms 4
Interior
Interior Features Attic Stairs Pulldown, Garden Tub, Kitchen Island, Open Floorplan, Pantry, Tray Ceiling(s), Walk-In Closet(s)
Heating Forced Air, Natural Gas
Cooling Central Air
Flooring Carpet, Tile, Wood
Fireplaces Type Gas, Great Room
Fireplace true
Appliance Dishwasher, Disposal, Gas Cooktop, Gas Water Heater, Microwave, Wall Oven
Exterior
Exterior Feature In-Ground Irrigation
Garage Spaces 2.0
Fence Back Yard, Fenced
Community Features Outdoor Pool, Pond, Walking Trails
Roof Type Shingle
Parking Type Driveway, Attached Garage, Garage Door Opener, Garage Faces Side
Garage true
Building
Lot Description Level
Foundation Crawl Space
Builder Name Shea Homes
Sewer County Sewer
Water County Water
Architectural Style Ranch
Level or Stories One
Structure Type Brick Full
New Construction false
Schools
Elementary Schools Marvin
Middle Schools Marvin Ridge
High Schools Marvin Ridge
Others
HOA Name Hawthorne Mgmt
Senior Community false
Acceptable Financing Cash, Conventional, VA Loan
Listing Terms Cash, Conventional, VA Loan
Special Listing Condition None
Read Less Info
Want to know what your home might be worth? Contact us for a FREE valuation!

Our team is ready to help you sell your home for the highest possible price ASAP
© 2024 Listings courtesy of Canopy MLS as distributed by MLS GRID. All Rights Reserved.
Bought with Deia Foley • Mackey Realty LLC







