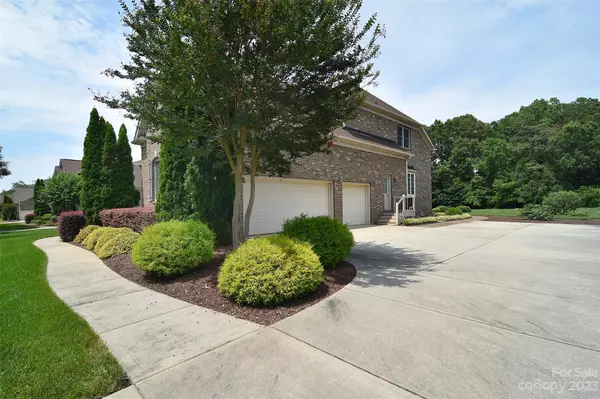$1,140,000
$1,111,500
2.6%For more information regarding the value of a property, please contact us for a free consultation.
5 Beds
4 Baths
4,342 SqFt
SOLD DATE : 08/10/2023
Key Details
Sold Price $1,140,000
Property Type Single Family Home
Sub Type Single Family Residence
Listing Status Sold
Purchase Type For Sale
Square Footage 4,342 sqft
Price per Sqft $262
Subdivision Marvin Creek
MLS Listing ID 4045371
Sold Date 08/10/23
Style Transitional
Bedrooms 5
Full Baths 4
HOA Fees $150/mo
HOA Y/N 1
Abv Grd Liv Area 4,342
Year Built 2007
Lot Size 0.590 Acres
Acres 0.59
Property Description
Beautiful & well-maintained home in desirable Marvin Creek community!! Open & welcoming floor plan w/2-story foyer & great room, gas log fireplace, hardwood floors, kitchen w/island & gas cooktop, breakfast bar & walk-in pantry. Opens to large breakfast room w/skylights & French door access to screened porch w/Eze-Breeze windows for 3-season use! Enjoy the private backyard w/paver patio w/firepit, dedicated garden space & private well irrigation system. Spacious primary bedroom suite on the main offers a peaceful retreat & includes custom walk-in closet & bright bathroom w/walk-in shower, garden tub & two vanities. Additional bedroom on the main for a guest room, nursery or office w/full bath access. Offering plenty of flex space & storage, the upstairs includes three bedrooms & 2 full baths, loft & bonus room w/large walk-in storage room & attic access. New HVAC systems 2022 & gas water heater 2023! Neighborhood has many amenities:pools, fitness ctr, etc. at 511 Briar Patch Terrace.
Location
State NC
County Union
Zoning AP2
Rooms
Main Level Bedrooms 2
Interior
Interior Features Attic Stairs Pulldown, Attic Walk In, Breakfast Bar, Entrance Foyer, Garden Tub, Kitchen Island, Open Floorplan, Storage, Tray Ceiling(s), Walk-In Closet(s), Walk-In Pantry
Heating Forced Air, Natural Gas
Cooling Central Air
Flooring Carpet, Tile, Wood
Fireplaces Type Great Room
Fireplace true
Appliance Dishwasher, Disposal, Gas Cooktop, Gas Water Heater, Microwave, Refrigerator, Wall Oven
Exterior
Exterior Feature Fire Pit, In-Ground Irrigation
Garage Spaces 3.0
Community Features Clubhouse, Fitness Center, Outdoor Pool, Playground, Recreation Area, Sidewalks, Sport Court, Walking Trails
Parking Type Driveway, Attached Garage, Garage Door Opener, Garage Faces Side
Garage true
Building
Foundation Crawl Space
Sewer County Sewer
Water County Water
Architectural Style Transitional
Level or Stories Two
Structure Type Brick Full
New Construction false
Schools
Elementary Schools Marvin
Middle Schools Marvin Ridge
High Schools Marvin Ridge
Others
HOA Name Cusick Company
Senior Community false
Acceptable Financing Cash, Conventional
Listing Terms Cash, Conventional
Special Listing Condition None
Read Less Info
Want to know what your home might be worth? Contact us for a FREE valuation!

Our team is ready to help you sell your home for the highest possible price ASAP
© 2024 Listings courtesy of Canopy MLS as distributed by MLS GRID. All Rights Reserved.
Bought with Bala Sure • RE/MAX Executive







