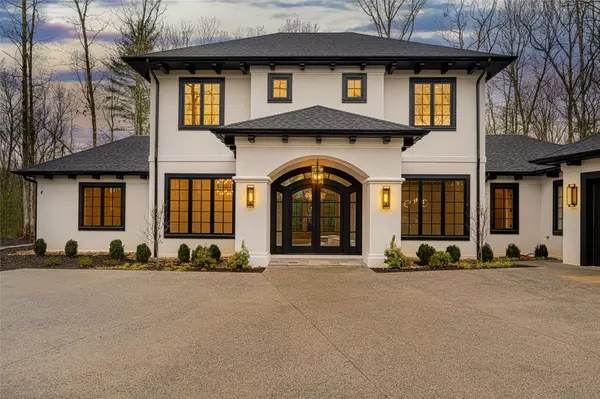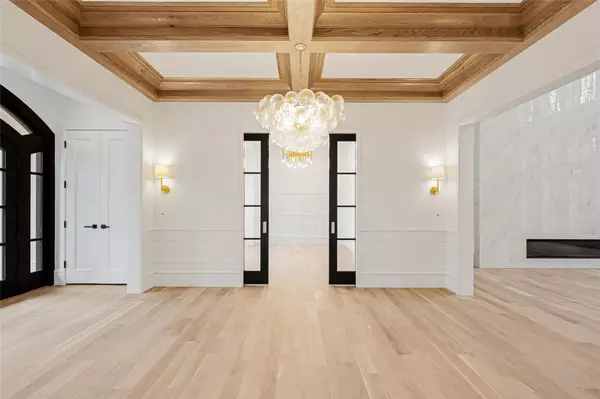$2,825,000
$2,895,000
2.4%For more information regarding the value of a property, please contact us for a free consultation.
4 Beds
5 Baths
4,466 SqFt
SOLD DATE : 06/21/2023
Key Details
Sold Price $2,825,000
Property Type Single Family Home
Sub Type Single Family Residence
Listing Status Sold
Purchase Type For Sale
Square Footage 4,466 sqft
Price per Sqft $632
Subdivision Ramble Biltmore Forest
MLS Listing ID 4005859
Sold Date 06/21/23
Bedrooms 4
Full Baths 4
Half Baths 1
Construction Status Completed
HOA Fees $418/mo
HOA Y/N 1
Abv Grd Liv Area 4,466
Year Built 2022
Lot Size 0.530 Acres
Acres 0.53
Property Description
Luxurious new build by Osada Construction in The Ramble. Designer finishes and detail including custom millwork, white oak floors, and lighting by Restoration Hardware and Visual Comfort throughout. A stunning foyer leads past the executive office and formal dining room to an airy great room with 22' ceiling and gas fireplace. Centered around the spacious T-shaped island, the kitchen features a Thermador appliance package, 36" gas cooktop, and pure white quartz countertops. The primary suite on main includes double vanities, a free-standing tub, walk-in tile shower and sprawling walk-in closet. The main level also features a sunroom, guest suite, walk-in pantry, laundry and mudroom. Two additional guest suites and an open loft are located on the second level. An oversized 2-car garage is set off the circular driveway. Enjoy a large open-air terrace overlooking the flat backyard. The Ramble includes an expansive trail system, wellness center, pool, tennis/pickleball courts and more.
Location
State NC
County Buncombe
Zoning R-1
Rooms
Main Level Bedrooms 2
Interior
Interior Features Drop Zone, Entrance Foyer, Garden Tub, Kitchen Island, Open Floorplan, Pantry, Split Bedroom, Vaulted Ceiling(s), Walk-In Closet(s), Walk-In Pantry
Heating Natural Gas, Zoned
Cooling Central Air, Zoned
Flooring Tile, Wood
Fireplaces Type Gas, Living Room
Fireplace true
Appliance Dishwasher, Disposal, Exhaust Hood, Gas Cooktop, Gas Water Heater, Microwave, Refrigerator, Tankless Water Heater, Wall Oven
Exterior
Garage Spaces 2.0
Community Features Clubhouse, Fitness Center, Gated, Outdoor Pool, Playground, Pond, Recreation Area, Walking Trails
Utilities Available Electricity Connected, Gas, Underground Power Lines, Underground Utilities
Roof Type Shingle
Garage true
Building
Lot Description Corner Lot, Level, Wooded
Foundation Crawl Space
Builder Name Osada Construction
Sewer Public Sewer
Water City
Level or Stories Two
Structure Type Hard Stucco
New Construction true
Construction Status Completed
Schools
Elementary Schools Estes/Koontz
Middle Schools Valley Springs
High Schools T.C. Roberson
Others
HOA Name First Service Residential
Senior Community false
Restrictions Architectural Review,Manufactured Home Not Allowed,Modular Not Allowed,Square Feet,Subdivision
Acceptable Financing Cash, Conventional
Listing Terms Cash, Conventional
Special Listing Condition None
Read Less Info
Want to know what your home might be worth? Contact us for a FREE valuation!

Our team is ready to help you sell your home for the highest possible price ASAP
© 2024 Listings courtesy of Canopy MLS as distributed by MLS GRID. All Rights Reserved.
Bought with Devon Kincaid • Town and Mountain Realty







