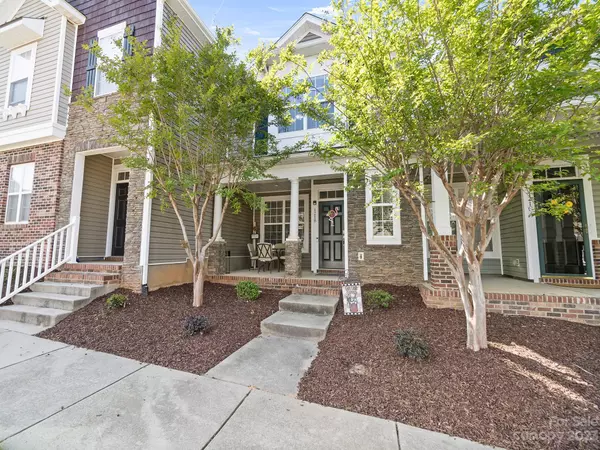$298,000
$298,000
For more information regarding the value of a property, please contact us for a free consultation.
2 Beds
3 Baths
1,456 SqFt
SOLD DATE : 06/21/2023
Key Details
Sold Price $298,000
Property Type Townhouse
Sub Type Townhouse
Listing Status Sold
Purchase Type For Sale
Square Footage 1,456 sqft
Price per Sqft $204
Subdivision Waterlynn
MLS Listing ID 4021790
Sold Date 06/21/23
Style Traditional
Bedrooms 2
Full Baths 2
Half Baths 1
Abv Grd Liv Area 1,456
Year Built 2007
Lot Size 1,742 Sqft
Acres 0.04
Lot Dimensions 96 x 20 x 95 x 20
Property Description
BUYER FINANCING FELL THROUGH! Beautifully updated townhome! Check out the lovely wall treatments in half bath and both bedrooms. Stunning wallpaper and new flooring on the main floor creates a wonderful modern look. Open floor plan on the main level with a living room, kitchen, dining area, half bath, walk-in pantry and coat closet. Upstairs you'll find two primary suites, both with their own ensuite bath. One has a walk-in closet and the other has a double closet. Also upstairs is the laundry, a large linen closet, and pull-down attic stairs. Enjoy the day on your lovely covered front porch. Fenced back yard. Detached 1-car garage plus parking pad for an additional vehicle included, there is on-street parking in the front for guests. The community pool is just around the corner. Super location near I-77, convenient to downtown Mooresville, medical facilities, shopping and dining, Lowes Corporate Headquarters, and Lake Norman. Ring system will be removed by seller.
Location
State NC
County Iredell
Zoning TN
Interior
Interior Features Attic Stairs Pulldown, Open Floorplan, Walk-In Closet(s), Walk-In Pantry
Heating Central, Natural Gas
Cooling Central Air
Flooring Carpet, Vinyl
Fireplace false
Appliance Dishwasher, Disposal, Electric Oven, Electric Water Heater
Exterior
Garage Spaces 1.0
Fence Back Yard
Community Features Outdoor Pool, Playground
Utilities Available Cable Connected, Electricity Connected, Gas
Roof Type Shingle
Parking Type Detached Garage
Garage true
Building
Foundation Slab
Sewer Public Sewer
Water City
Architectural Style Traditional
Level or Stories Two
Structure Type Stone Veneer,Vinyl
New Construction false
Schools
Elementary Schools Unspecified
Middle Schools Unspecified
High Schools Unspecified
Others
HOA Name CSI
Senior Community false
Restrictions Architectural Review
Acceptable Financing Cash, Conventional, FHA, VA Loan
Listing Terms Cash, Conventional, FHA, VA Loan
Special Listing Condition None
Read Less Info
Want to know what your home might be worth? Contact us for a FREE valuation!

Our team is ready to help you sell your home for the highest possible price ASAP
© 2024 Listings courtesy of Canopy MLS as distributed by MLS GRID. All Rights Reserved.
Bought with Mari LaPrelle • EXP Realty LLC Mooresville







