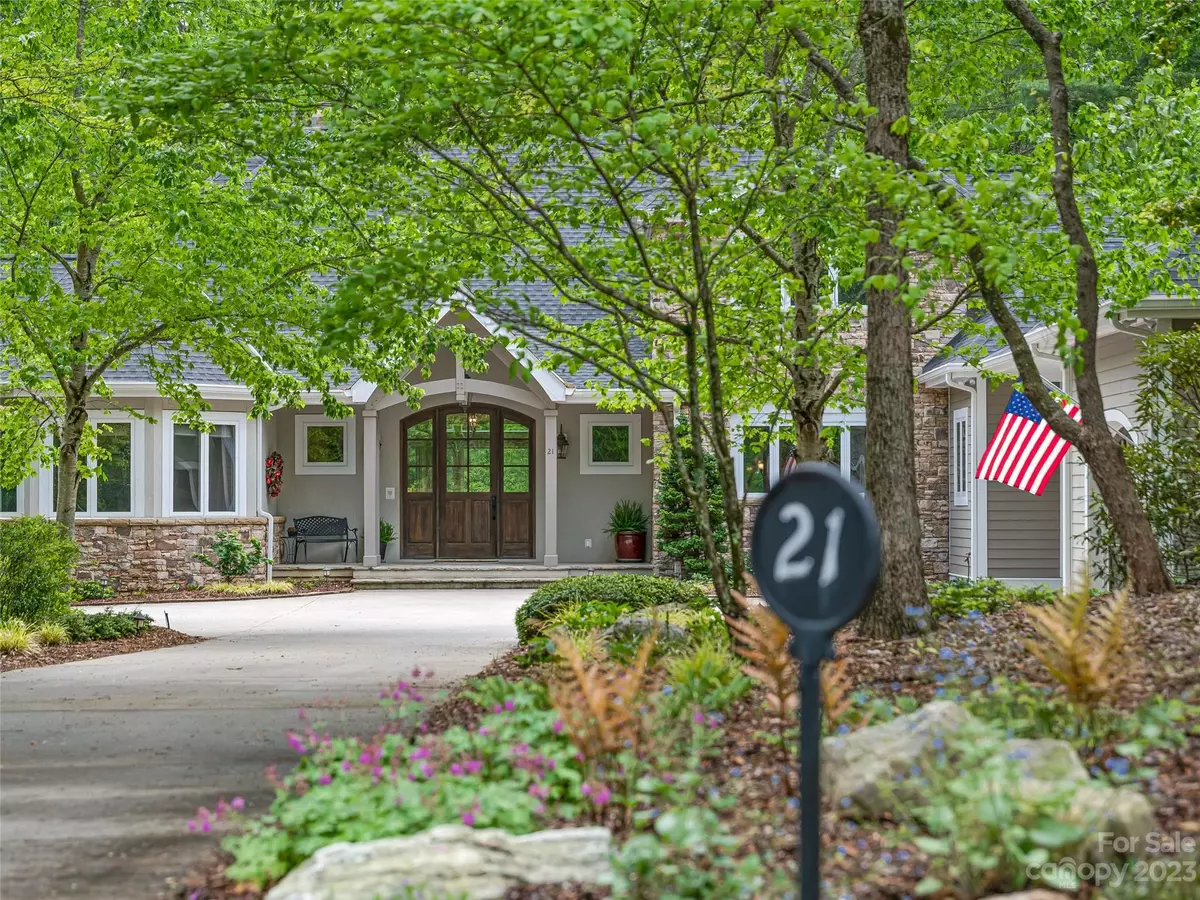$2,290,000
$2,500,000
8.4%For more information regarding the value of a property, please contact us for a free consultation.
4 Beds
6 Baths
5,482 SqFt
SOLD DATE : 06/07/2023
Key Details
Sold Price $2,290,000
Property Type Single Family Home
Sub Type Single Family Residence
Listing Status Sold
Purchase Type For Sale
Square Footage 5,482 sqft
Price per Sqft $417
Subdivision Biltmore Forest
MLS Listing ID 4028278
Sold Date 06/07/23
Style Traditional
Bedrooms 4
Full Baths 5
Half Baths 1
Abv Grd Liv Area 4,037
Year Built 2006
Lot Size 1.110 Acres
Acres 1.11
Property Description
Nestled in Biltmore Forest, this stunning home designed by Mark Sinsky and built by Sean Cashin was created for entertaining. The lush landscaping and privacy of backing up to the Blue Ridge Parkway as well as the outdoor living spaces of the stone patio with grilling station and wood fireplace or screened-in porch allows you to breathe in nature's beauty that surrounds the house. Each room flows into the next area with natural light from the abundance of windows and vaulted ceilings. The primary plus guest en suite is located on the main floor. Two more en suite bedrooms are located on the 2nd floor. There is a copious amount of storage in this home. The kitchen is cozy with a keeping room lounge and fireplace and your inner chef will be delighted at the setup. Your creative side will have plenty of room on the terrace level with a craft room, rec room/office, and a workshop. This home was well thought out, meticulously maintained, and ready for you to move in.
Location
State NC
County Buncombe
Zoning R-1
Rooms
Basement Daylight, Exterior Entry, Interior Entry
Main Level Bedrooms 2
Interior
Interior Features Attic Finished, Attic Walk In, Breakfast Bar, Cathedral Ceiling(s), Central Vacuum, Entrance Foyer, Kitchen Island, Open Floorplan, Tray Ceiling(s), Vaulted Ceiling(s), Walk-In Closet(s), Other - See Remarks
Heating Forced Air
Cooling Ceiling Fan(s), Central Air
Flooring Carpet, Wood
Fireplaces Type Fire Pit, Gas, Gas Log, Living Room, Wood Burning, Other - See Remarks
Fireplace true
Appliance Dishwasher, Disposal, Exhaust Hood, Gas Water Heater, Indoor Grill, Microwave, Refrigerator, Warming Drawer, Washer/Dryer, Wine Refrigerator
Exterior
Exterior Feature Fire Pit
Garage Spaces 3.0
Community Features Clubhouse, Fitness Center, Golf, Playground, Pond, Street Lights, Tennis Court(s)
Utilities Available Cable Available, Gas, Underground Power Lines
Waterfront Description None
Roof Type Shingle
Garage true
Building
Lot Description Adjoins Forest
Foundation Other - See Remarks
Sewer Public Sewer
Water City
Architectural Style Traditional
Level or Stories Two
Structure Type Hardboard Siding, Stone
New Construction false
Schools
Elementary Schools Estes/Koontz
Middle Schools Charles T Koontz
High Schools T.C. Roberson
Others
Senior Community false
Restrictions Other - See Remarks
Acceptable Financing Cash, Conventional
Horse Property None
Listing Terms Cash, Conventional
Special Listing Condition None
Read Less Info
Want to know what your home might be worth? Contact us for a FREE valuation!

Our team is ready to help you sell your home for the highest possible price ASAP
© 2024 Listings courtesy of Canopy MLS as distributed by MLS GRID. All Rights Reserved.
Bought with Cassie Israel • Ellington Realty Group







