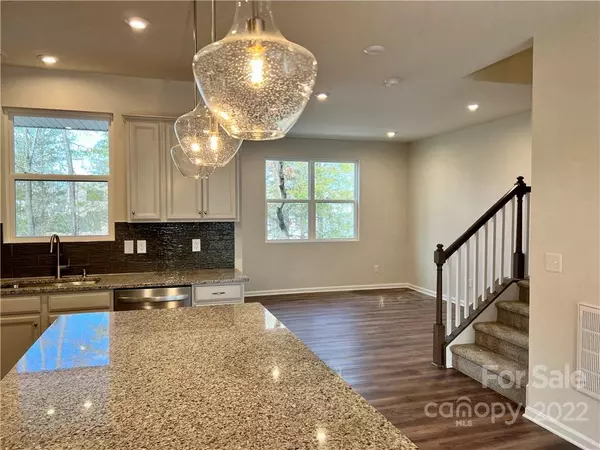$409,280
$421,500
2.9%For more information regarding the value of a property, please contact us for a free consultation.
3 Beds
4 Baths
2,338 SqFt
SOLD DATE : 05/01/2023
Key Details
Sold Price $409,280
Property Type Townhouse
Sub Type Townhouse
Listing Status Sold
Purchase Type For Sale
Square Footage 2,338 sqft
Price per Sqft $175
Subdivision The Grove At Chestnut Park
MLS Listing ID 3933508
Sold Date 05/01/23
Bedrooms 3
Full Baths 2
Half Baths 2
Construction Status Completed
Abv Grd Liv Area 2,338
Year Built 2022
Property Description
Wonderful location for outdoor activity. The home is located in the heart of Chestnut Square Park. Walk to volleyball, tennis, soccer field, picnic area, playground area, walking trails, Mecklenburg Swim Association. Brand new large home with exercise/recreational room on first floor, private covered balcony with side fence for privacy. Second floor has large kitchen, with oversized island, kitchen sink under large window, kitchen is open to family and dining room, off the dining room another private covered balcony with huge sliding glass door. Third floor has owners suite, 2 additional bedrooms and hall bath. Two car garage, painted, crown molding and garage remotes.
Short distance to downtown Matthews, close I-485 and Hwy 74. Be in uptown Charlotte approximately 20 minutes.
Home is completed and ready now for move in.
Location
State NC
County Union
Building/Complex Name The Grove at Chestnut Park
Zoning Resident
Interior
Interior Features Cable Prewire, Pantry
Heating Heat Pump
Cooling Central Air, Heat Pump
Appliance Dishwasher, Disposal, Electric Water Heater, Exhaust Hood, Microwave, Plumbed For Ice Maker
Exterior
Garage Spaces 2.0
Parking Type Garage
Garage true
Building
Foundation Slab
Builder Name Mattamy Homes
Sewer Public Sewer
Water City
Level or Stories Three
Structure Type Hardboard Siding, Stone
New Construction true
Construction Status Completed
Schools
Elementary Schools Unspecified
Middle Schools Unspecified
High Schools Unspecified
Others
Senior Community false
Special Listing Condition None
Read Less Info
Want to know what your home might be worth? Contact us for a FREE valuation!

Our team is ready to help you sell your home for the highest possible price ASAP
© 2024 Listings courtesy of Canopy MLS as distributed by MLS GRID. All Rights Reserved.
Bought with Rod Stephen • Providence Realty Group







