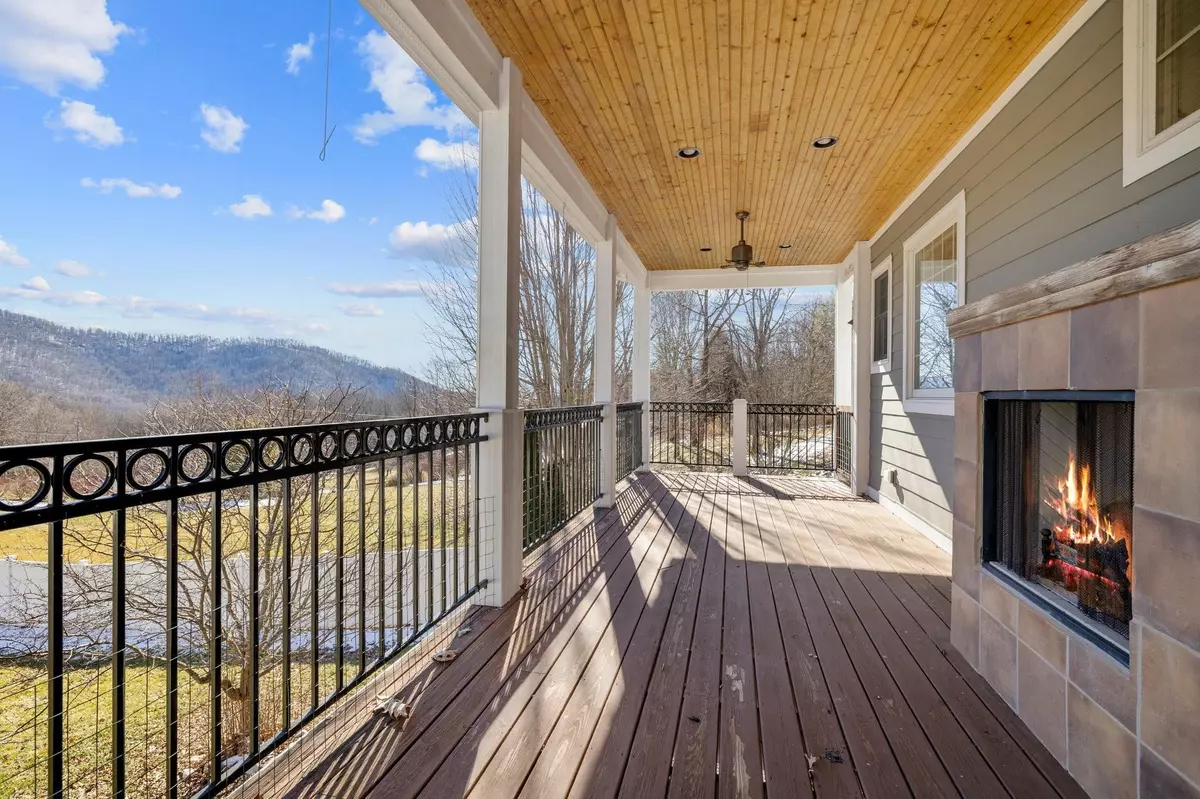$433,000
$450,000
3.8%For more information regarding the value of a property, please contact us for a free consultation.
4 Beds
3 Baths
3,224 SqFt
SOLD DATE : 04/21/2023
Key Details
Sold Price $433,000
Property Type Single Family Home
Sub Type Single Family Residence
Listing Status Sold
Purchase Type For Sale
Square Footage 3,224 sqft
Price per Sqft $134
MLS Listing ID 3936616
Sold Date 04/21/23
Bedrooms 4
Full Baths 3
Abv Grd Liv Area 3,224
Year Built 2009
Lot Size 1.000 Acres
Acres 1.0
Property Description
All the bells and whistles! It was the builders home and it shows! This custom home features primary suite with sitting area, 2 walk-in closets, dual vanity, and soaking tub, tiled shower stall. Guest bedroom/office on main floor. Many different bedroom/office/bonus options, all w/ walk-in closets. See floorplan for all room options. Loft overlooks the great room with vaulted wood ceiling, stone gas fireplace, and built-in shelves. Large chef's kitchen with 5 burner gas stove, built-in oven and microwave, pot-hanger, island. Formal dining room, breakfast bar, and a large eat-in breakfast area w/ bay window. Fenced in yard. Wonderful views from the covered porch that has hard-wired gas grill and outdoor fireplace ~ perfect for entertaining! Don't miss all nooks and even the hideaways in some upstairs rooms. Whole house generator wired to the breaker box propane. Kitchen counters and floors may need some updates, priced accordingly. Great location for access to all WNC has to offer
Location
State NC
County Mitchell
Zoning R001
Rooms
Main Level Bedrooms 1
Interior
Interior Features Breakfast Bar, Built-in Features, Entrance Foyer, Garden Tub, Kitchen Island, Open Floorplan, Pantry, Split Bedroom, Tray Ceiling(s), Vaulted Ceiling(s)
Heating Forced Air, Heat Pump, Natural Gas, Propane
Cooling Heat Pump
Flooring Carpet, Tile, Vinyl, Wood
Fireplaces Type Gas Log, Great Room, Outside
Fireplace true
Appliance Convection Oven, Dishwasher, Dryer, Gas Range, Gas Water Heater, Refrigerator, Washer
Exterior
Garage Spaces 2.0
Fence Fenced
Roof Type Shingle
Parking Type Attached Garage
Garage true
Building
Lot Description Pasture, Rolling Slope, Views
Foundation Crawl Space
Sewer Septic Installed
Water Well
Level or Stories Two
Structure Type Cedar Shake, Hardboard Siding, Stone
New Construction false
Schools
Elementary Schools Gouge
Middle Schools Bowman
High Schools Mitchell
Others
Senior Community false
Acceptable Financing Cash, Conventional, FHA, VA Loan
Listing Terms Cash, Conventional, FHA, VA Loan
Special Listing Condition None
Read Less Info
Want to know what your home might be worth? Contact us for a FREE valuation!

Our team is ready to help you sell your home for the highest possible price ASAP
© 2024 Listings courtesy of Canopy MLS as distributed by MLS GRID. All Rights Reserved.
Bought with Michele Carver • Southern Sky Realty







