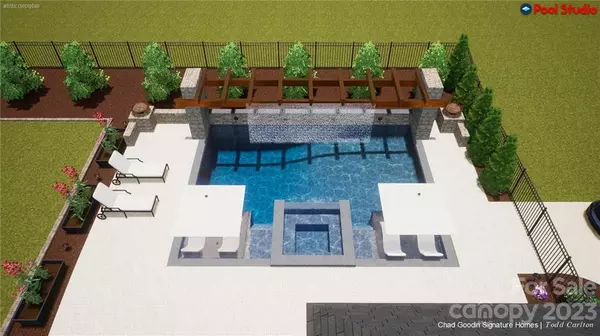$1,650,000
$1,690,000
2.4%For more information regarding the value of a property, please contact us for a free consultation.
4 Beds
5 Baths
4,701 SqFt
SOLD DATE : 04/24/2023
Key Details
Sold Price $1,650,000
Property Type Single Family Home
Sub Type Single Family Residence
Listing Status Sold
Purchase Type For Sale
Square Footage 4,701 sqft
Price per Sqft $350
Subdivision The Point
MLS Listing ID 3931448
Sold Date 04/24/23
Style Transitional
Bedrooms 4
Full Baths 4
Half Baths 1
Construction Status Completed
HOA Fees $96
HOA Y/N 1
Abv Grd Liv Area 4,701
Year Built 2004
Lot Size 0.970 Acres
Acres 0.97
Lot Dimensions 162'x239'x163'x252'
Property Description
This Point gem has been beautifully remodeled with no expense spared. All brick (factory glazed) home is the picture of elegance located on the 2nd fairway of TNGCC. The 2 story foyer inpresses w/the lovely staircase w/beautifully crafted woodwork details & stunning light fixture. The kitchen, now open to the great room, is a masterpiece w/new reclaimed brick floors, all new custom cabinetry with Cambria Quartz countertops, all new appliances that include Wolf double ovens & gas cooktop, SubZero refrigerator & wine tower & Viking ice maker. Covered patio w/new flagstone built in grilling station, new fire pit on lower patio. Private office just 2 steps up from the foyer, updated primary suite w/new California closet system & fully remodeled bath w/Italian marble & limestone on floors & walls. 2 updated laundry rooms. Boat Slip Pier Z#12 Included. Over $100,000 in outdoor improvments including landscaping, hardscaping & new fence. Please see attachments for all updates.
Location
State NC
County Iredell
Zoning RA CUD
Body of Water Lake Norman
Rooms
Main Level Bedrooms 1
Interior
Interior Features Attic Walk In, Breakfast Bar, Cable Prewire, Entrance Foyer, Kitchen Island, Open Floorplan, Pantry, Tray Ceiling(s), Walk-In Closet(s), Walk-In Pantry, Wet Bar
Heating Forced Air, Natural Gas, Zoned
Cooling Central Air, Zoned
Flooring Brick, Carpet, Marble, Stone, Wood
Fireplaces Type Fire Pit, Gas Log, Gas Vented, Great Room
Fireplace true
Appliance Bar Fridge, Dishwasher, Double Oven, Gas Cooktop, Gas Water Heater, Microwave, Plumbed For Ice Maker, Refrigerator, Wall Oven, Wine Refrigerator
Exterior
Exterior Feature Fire Pit, Gas Grill, In-Ground Irrigation
Garage Spaces 3.0
Fence Fenced
Community Features Clubhouse, Fitness Center, Golf, Outdoor Pool, Playground, Recreation Area, Sidewalks, Street Lights, Tennis Court(s), Walking Trails
Utilities Available Gas
Waterfront Description Boat Slip (Deed), Lake
Roof Type Shingle
Parking Type Attached Garage, Garage Door Opener, Garage Faces Side, Keypad Entry
Garage true
Building
Lot Description On Golf Course, Views
Foundation Crawl Space
Builder Name Augusta Homes
Sewer Septic Installed
Water Community Well
Architectural Style Transitional
Level or Stories Two
Structure Type Brick Full
New Construction false
Construction Status Completed
Schools
Elementary Schools Woodland Heights
Middle Schools Woodland Heights
High Schools Lake Norman
Others
HOA Name Hawthorne Management
Senior Community false
Restrictions Architectural Review,Square Feet
Acceptable Financing Cash, Conventional
Listing Terms Cash, Conventional
Special Listing Condition None
Read Less Info
Want to know what your home might be worth? Contact us for a FREE valuation!

Our team is ready to help you sell your home for the highest possible price ASAP
© 2024 Listings courtesy of Canopy MLS as distributed by MLS GRID. All Rights Reserved.
Bought with Jane Roddy • Allen Tate Lake Norman







