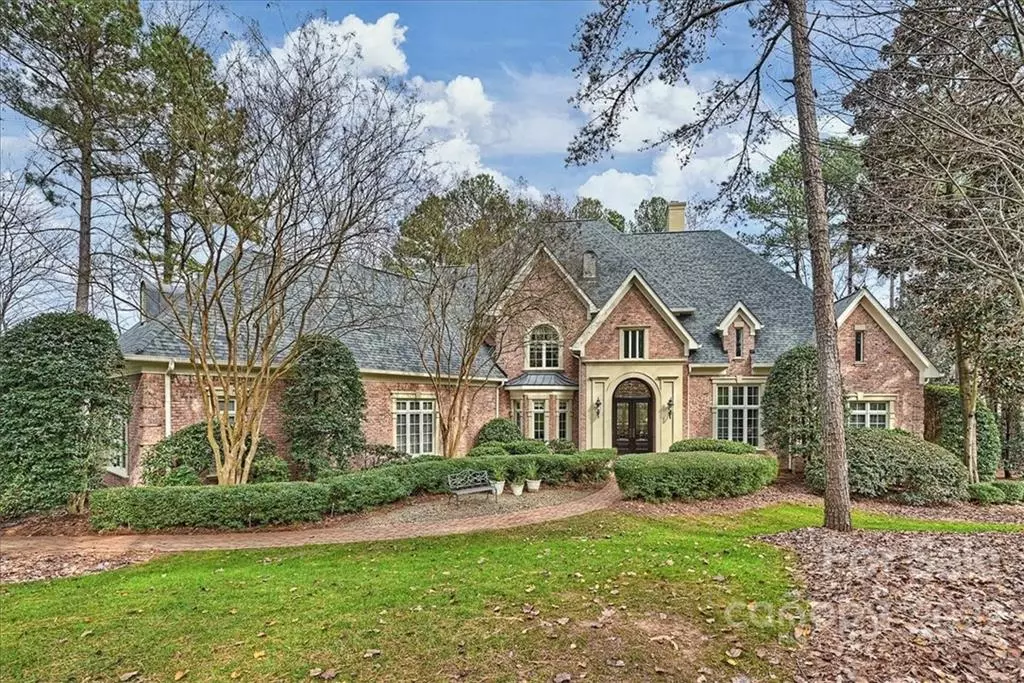$1,725,000
$1,799,000
4.1%For more information regarding the value of a property, please contact us for a free consultation.
4 Beds
7 Baths
6,367 SqFt
SOLD DATE : 04/19/2023
Key Details
Sold Price $1,725,000
Property Type Single Family Home
Sub Type Single Family Residence
Listing Status Sold
Purchase Type For Sale
Square Footage 6,367 sqft
Price per Sqft $270
Subdivision The Point
MLS Listing ID 3928933
Sold Date 04/19/23
Style Transitional
Bedrooms 4
Full Baths 4
Half Baths 3
HOA Fees $78
HOA Y/N 1
Abv Grd Liv Area 5,385
Year Built 2001
Lot Size 1.151 Acres
Acres 1.151
Lot Dimensions 176'x267'x184'x303'
Property Description
This stately all brick home is located in a park-like setting adjacent to the 10th green on TNGCC. Quality & craftsmanship come to mind w/the paver driveway, classic brick styling, woodwork & finishes throughout. This home has a fantastic layout w/generously sized rooms. The grand 2 story foyer leads you to the formal living room w/a fireplace & floor to ceiling windows & a door to the terrace to take in the views. The main level study has built-in cherry cabinets w/large windows. The heart of the home is the spacious chef's kitchen, cherry cabinets offer plenty of storage w/large center island. SS Dacor appliances, Bosch dishwasher & new GE Monogram Professional Refrigerator. Open to the kitchen is the breakfast room & great room w/fireplace, built-ins & Golf Course views. Main level primary suite has a huge attached bath w/2 closets. 3 Bedrooms w/adjoining baths up w/walk-in attic. LL w/Rec room, 1/2 bath, wet bar & workshop. Boat Slip U#9 is just around the corner. Room for a pool.
Location
State NC
County Iredell
Zoning R20 CUD
Body of Water Lake Norman
Rooms
Basement Basement Shop
Main Level Bedrooms 1
Interior
Interior Features Attic Walk In, Breakfast Bar, Built-in Features, Cable Prewire, Cathedral Ceiling(s), Central Vacuum, Computer Niche, Entrance Foyer, Kitchen Island, Open Floorplan, Pantry, Tray Ceiling(s), Vaulted Ceiling(s), Walk-In Closet(s), Walk-In Pantry, Wet Bar, Whirlpool
Heating Forced Air, Natural Gas, Zoned
Cooling Ceiling Fan(s), Central Air, Zoned
Flooring Carpet, Tile, Wood
Fireplaces Type Gas, Gas Log, Great Room, Living Room
Fireplace true
Appliance Dishwasher, Double Oven, Exhaust Hood, Gas Cooktop, Gas Water Heater, Microwave, Refrigerator, Wall Oven
Exterior
Exterior Feature In-Ground Irrigation
Garage Spaces 3.0
Community Features Clubhouse, Fitness Center, Golf, Outdoor Pool, Playground, Recreation Area, RV/Boat Storage, Sidewalks, Street Lights, Tennis Court(s), Walking Trails
Utilities Available Gas
Waterfront Description Boat Slip (Deed), Lake
Roof Type Shingle
Parking Type Attached Garage, Garage Faces Side
Garage true
Building
Lot Description On Golf Course
Foundation Basement
Builder Name Dienst Custom Builders
Sewer Septic Installed
Water Community Well
Architectural Style Transitional
Level or Stories Two
Structure Type Brick Full
New Construction false
Schools
Elementary Schools Woodland Heights
Middle Schools Woodland Heights
High Schools Lake Norman
Others
HOA Name Hawthorne Management
Senior Community false
Restrictions Architectural Review,Square Feet
Acceptable Financing Cash, Conventional
Listing Terms Cash, Conventional
Special Listing Condition None
Read Less Info
Want to know what your home might be worth? Contact us for a FREE valuation!

Our team is ready to help you sell your home for the highest possible price ASAP
© 2024 Listings courtesy of Canopy MLS as distributed by MLS GRID. All Rights Reserved.
Bought with Tricia Murphy • Southern Homes of the Carolinas







