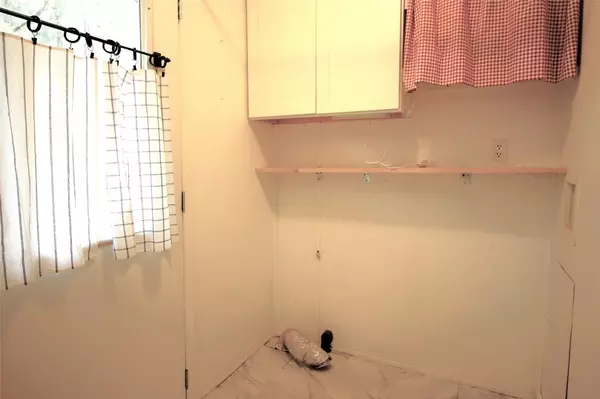$230,000
$225,000
2.2%For more information regarding the value of a property, please contact us for a free consultation.
3 Beds
2 Baths
1,620 SqFt
SOLD DATE : 04/10/2023
Key Details
Sold Price $230,000
Property Type Single Family Home
Sub Type Single Family Residence
Listing Status Sold
Purchase Type For Sale
Square Footage 1,620 sqft
Price per Sqft $141
Subdivision Lake View Estates
MLS Listing ID 4003757
Sold Date 04/10/23
Style Ranch
Bedrooms 3
Full Baths 2
Abv Grd Liv Area 1,620
Year Built 2007
Lot Size 0.461 Acres
Acres 0.461
Property Description
HIGHEST OR BEST OFFERS DUE BY NOON, MONDAY 2/27/23. This Horton Home is move-in ready! All three bedrooms have walk-in closets; there are two full bathrooms. Beautiful new laminate wood flooring was installed recently. This home boasts an extremely spacious kitchen with loads of cabinets & a pantry. The large, fully screened front porch is great for gazing at the beautiful mountains & there's a small back deck as well. Indoors, you'll find an oversized living room & a split bedroom plan, and outside you'll find a large storage shed. The partially wooded setting gives the home some privacy even though it is located less than 5 minutes to Downtown Clyde, less than 15 minutes to Downtown Waynesville &. less than 30 minutes to Downtown Asheville. Spectrum high-speed internet is available! Located within the city limits of Clyde, this home offers city water and sewer, as well as trash and recycle pickup. With underground utilities, you won't have power lines obstructing your mountain view.
Location
State NC
County Haywood
Zoning CR-1
Rooms
Main Level Bedrooms 3
Interior
Interior Features Garden Tub, Open Floorplan, Pantry, Split Bedroom, Walk-In Closet(s)
Heating Electric, Heat Pump, Propane
Cooling Electric, Heat Pump
Flooring Tile, Laminate
Fireplaces Type Gas, Living Room, Propane
Fireplace true
Appliance Dishwasher, Electric Water Heater, Gas Range, Refrigerator
Exterior
Utilities Available Cable Available, Electricity Connected, Propane, Underground Power Lines, Wired Internet Available
Waterfront Description None
View Mountain(s)
Roof Type Metal
Parking Type Driveway
Garage false
Building
Lot Description Views
Foundation Crawl Space
Sewer Public Sewer
Water City
Architectural Style Ranch
Level or Stories One
Structure Type Aluminum, Vinyl
New Construction false
Schools
Elementary Schools Clyde
Middle Schools Canton
High Schools Pisgah
Others
Senior Community false
Acceptable Financing Cash, Conventional, FHA, USDA Loan, VA Loan
Horse Property None
Listing Terms Cash, Conventional, FHA, USDA Loan, VA Loan
Special Listing Condition None
Read Less Info
Want to know what your home might be worth? Contact us for a FREE valuation!

Our team is ready to help you sell your home for the highest possible price ASAP
© 2024 Listings courtesy of Canopy MLS as distributed by MLS GRID. All Rights Reserved.
Bought with Debbi Merker • Preferred Realty







