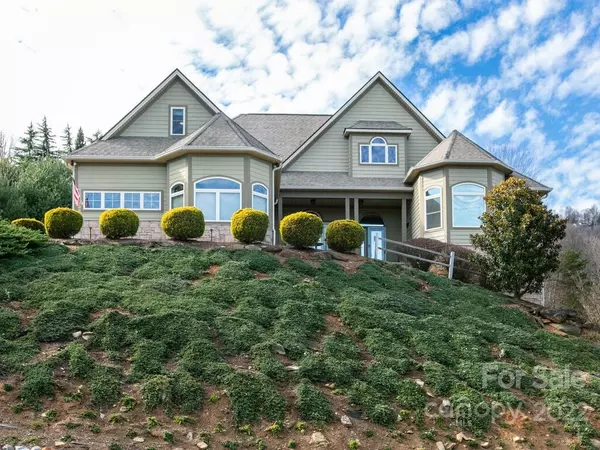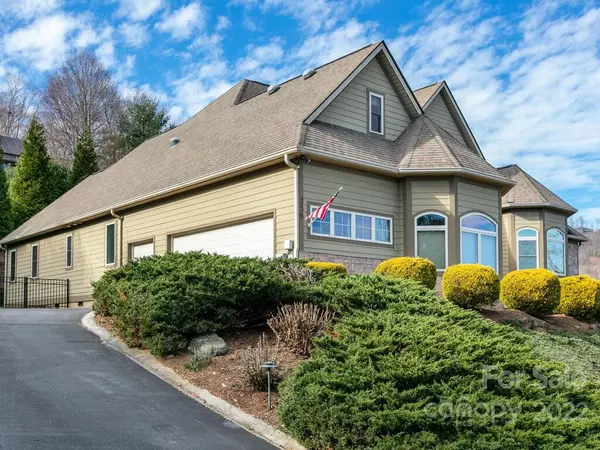$800,000
$825,000
3.0%For more information regarding the value of a property, please contact us for a free consultation.
4 Beds
4 Baths
3,037 SqFt
SOLD DATE : 03/02/2023
Key Details
Sold Price $800,000
Property Type Single Family Home
Sub Type Single Family Residence
Listing Status Sold
Purchase Type For Sale
Square Footage 3,037 sqft
Price per Sqft $263
Subdivision High Vista Falls
MLS Listing ID 3923353
Sold Date 03/02/23
Style Traditional
Bedrooms 4
Full Baths 3
Half Baths 1
HOA Fees $72/ann
HOA Y/N 1
Abv Grd Liv Area 3,037
Year Built 2008
Lot Size 0.720 Acres
Acres 0.72
Property Description
Immaculate home with stunning mountain views in the beautiful gated community of High Vista. This home offers the ease of one level living, has expansive views and incredible outdoor spaces. Watch the sunrise over the Smokies from the front porch or the comfort of the living room. Hardwood floors, gorgeous chef's kitchen with breakfast area, great room with stone fireplace, dining area overlooking the endless Blue Ridge Mtns. Large primary suite and beautiful bath feature heated floors, open to the terrace for morning coffee. Split bedroom plan with 3 bedrooms and 2 baths off the great room. Bonus room over the garage provides space for office, play room or guests. Enjoy dinner on the screened in porch or evenings on the IPE deck in your private, fenced yard. 2 car garage and workshop, dedicated golf cart garage. The community features golf, pool, clubhouse, playground and more. Conveniently situated between Asheville and Hendersonville.
Location
State NC
County Henderson
Zoning MR-MU
Rooms
Basement Exterior Entry
Main Level Bedrooms 4
Interior
Interior Features Attic Stairs Pulldown, Breakfast Bar, Built-in Features, Cable Prewire, Cathedral Ceiling(s), Kitchen Island, Pantry, Walk-In Closet(s), Walk-In Pantry
Heating Heat Pump
Cooling Ceiling Fan(s), Central Air
Flooring Carpet, Tile, Vinyl, Wood
Fireplaces Type Living Room, Other - See Remarks
Fireplace true
Appliance Dishwasher, Disposal, Dryer, Electric Cooktop, Electric Oven, Electric Water Heater, Exhaust Fan, Filtration System, Microwave, Plumbed For Ice Maker, Refrigerator, Self Cleaning Oven, Washer
Exterior
Garage Spaces 2.0
Fence Fenced
Community Features Clubhouse, Gated, Golf, Outdoor Pool, Playground
Utilities Available Cable Available, Gas, Satellite Internet Available, Underground Power Lines, Wired Internet Available
View Golf Course, Long Range, Mountain(s), Year Round
Roof Type Composition
Parking Type Attached Garage, Garage Door Opener, Golf Cart Garage
Garage true
Building
Lot Description Hilly, Paved, Steep Slope, Wooded, Views
Foundation Crawl Space
Sewer Public Sewer
Water County Water
Architectural Style Traditional
Level or Stories 1 Story/F.R.O.G.
Structure Type Fiber Cement, Stone
New Construction false
Schools
Elementary Schools Glen Marlow
Middle Schools Rugby
High Schools West Henderson
Others
HOA Name IPM
Senior Community false
Acceptable Financing Cash, Conventional
Listing Terms Cash, Conventional
Special Listing Condition None
Read Less Info
Want to know what your home might be worth? Contact us for a FREE valuation!

Our team is ready to help you sell your home for the highest possible price ASAP
© 2024 Listings courtesy of Canopy MLS as distributed by MLS GRID. All Rights Reserved.
Bought with Judy Stone • The Buyer`s Agent of Asheville







