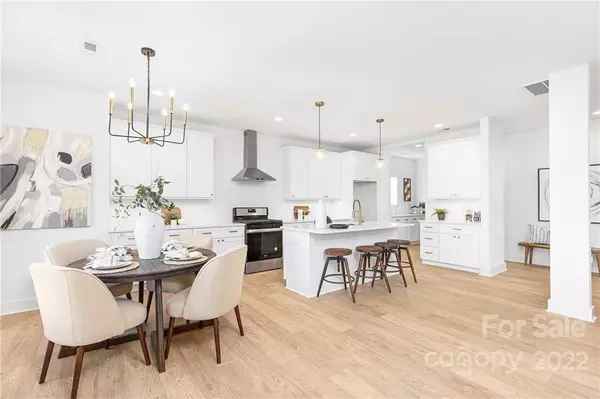$650,000
$650,000
For more information regarding the value of a property, please contact us for a free consultation.
4 Beds
3 Baths
2,476 SqFt
SOLD DATE : 02/16/2023
Key Details
Sold Price $650,000
Property Type Single Family Home
Sub Type Single Family Residence
Listing Status Sold
Purchase Type For Sale
Square Footage 2,476 sqft
Price per Sqft $262
Subdivision Enderly Park
MLS Listing ID 3926391
Sold Date 02/16/23
Style Arts and Crafts
Bedrooms 4
Full Baths 2
Half Baths 1
Construction Status Completed
Abv Grd Liv Area 2,476
Year Built 2022
Lot Size 5,662 Sqft
Acres 0.13
Lot Dimensions 45x124
Property Description
Staged Elegant & Modern - Hot Enderly Park location - All details were carefully planned out to create a clean, open and light-filled space. The main level is an entertainer’s dream with an open and bright floor-plan, including kitchen, dining, living room and Office/Study. This Home Checks All the Boxes! You will Love entertaining your family and Friends in the Spacious Great Room and the fenced back yard. The kitchen will enthrall any chef, with its high end finishes including stainless steel appliances, solid surface countertops and sleek modern details. Designer selections Tastefully come together = Kronos Swiss Flooring, Custom Lighting & tile. Located on the second level are the Primary suite offers a relaxing space with spa like master bathroom with a walk-in closet & a Guest bedroom suite with its own bathroom!. All this and More in a Lovely Community under a wonderful Tree Canopy.
Location
State NC
County Mecklenburg
Zoning O2
Interior
Interior Features Attic Stairs Pulldown, Cable Prewire, Drop Zone, Entrance Foyer, Kitchen Island, Open Floorplan, Pantry, Walk-In Closet(s), Walk-In Pantry
Heating Electric, Forced Air, Natural Gas, Zoned
Cooling Ceiling Fan(s), Central Air, Zoned
Flooring Sustainable, Tile
Fireplace false
Appliance Dishwasher, Disposal, Gas Range, Gas Water Heater, Oven, Plumbed For Ice Maker, Self Cleaning Oven, Tankless Water Heater
Exterior
Garage Spaces 2.0
Fence Fenced
Roof Type Shingle
Garage true
Building
Lot Description Infill Lot
Foundation Slab
Builder Name Rivus Construction
Sewer Public Sewer
Water City
Architectural Style Arts and Crafts
Level or Stories Two
Structure Type Fiber Cement
New Construction true
Construction Status Completed
Schools
Elementary Schools Unspecified
Middle Schools Unspecified
High Schools Unspecified
Others
Senior Community false
Acceptable Financing Cash, Conventional, Exchange, VA Loan
Listing Terms Cash, Conventional, Exchange, VA Loan
Special Listing Condition None
Read Less Info
Want to know what your home might be worth? Contact us for a FREE valuation!

Our team is ready to help you sell your home for the highest possible price ASAP
© 2024 Listings courtesy of Canopy MLS as distributed by MLS GRID. All Rights Reserved.
Bought with Kandace Jones • Keller Williams South Park







