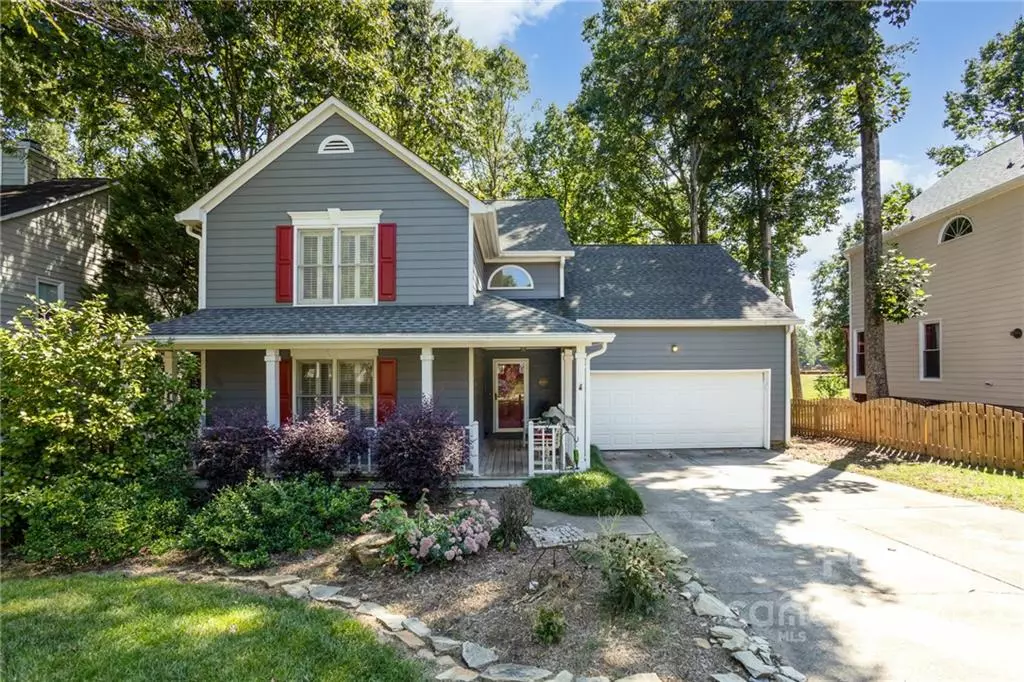$369,000
$372,000
0.8%For more information regarding the value of a property, please contact us for a free consultation.
4 Beds
3 Baths
2,262 SqFt
SOLD DATE : 01/26/2023
Key Details
Sold Price $369,000
Property Type Single Family Home
Sub Type Single Family Residence
Listing Status Sold
Purchase Type For Sale
Square Footage 2,262 sqft
Price per Sqft $163
Subdivision Davis Lake
MLS Listing ID 3905240
Sold Date 01/26/23
Style Transitional
Bedrooms 4
Full Baths 2
Half Baths 1
HOA Fees $62/qua
HOA Y/N 1
Abv Grd Liv Area 2,262
Year Built 1990
Lot Size 7,840 Sqft
Acres 0.18
Lot Dimensions 57X121X72X114
Property Description
Price adjusted for Buyers decorating preference Welcoming Front Porch. Spacious LR & DR new hdwd floors. Bright & sunny 2 story GR w/gas logs in the fireplace. Remodeled Kitchen with stainless steel appliances, hardwood floors, cherry wood cabinets, granite countertops and custom "brick" backsplash. Bar built-in with wine cooler. Two Story GR w/views of the private backyard & firepit. Secondary Bedrooms with amble closet space. Primary Bedroom with Vaulted Ceiling & updated Primary Bathroom. Spacious Bonus or 4th Bedroom w/double closets. Two car garage with opener and newer gas water heater. 2022 HVAC downstairs. Gutterguards to help with easy living. Neighhd walking trails, scenic 14 acre lake. Pool & clubhouse with exercise rooms. Tennis court, playground area. 20-30 minute commute to Uptown Charlotte. 20 Mins to Lake Norman. Shopping at Northlake Mall, Concord Mills Mall & Shoppes at Davis Lake. Charlotte Airport 30 minutes. Location is the key! GREAT PRICE FOR THE NEIGHBORHOOD.
Location
State NC
County Mecklenburg
Zoning R9PUD
Interior
Interior Features Attic Other, Built-in Features, Cable Prewire, Cathedral Ceiling(s), Entrance Foyer
Heating Forced Air, Natural Gas
Cooling Ceiling Fan(s), Central Air
Flooring Carpet, Hardwood, Vinyl, Wood
Fireplaces Type Fire Pit, Great Room
Appliance Dishwasher, Disposal, Exhaust Fan, Gas Cooktop, Gas Range, Gas Water Heater, Plumbed For Ice Maker
Exterior
Exterior Feature Fire Pit
Garage Spaces 2.0
Community Features Clubhouse, Fitness Center, Outdoor Pool, Picnic Area, Playground, Recreation Area, Sidewalks, Sport Court, Street Lights, Tennis Court(s), Walking Trails, Other
Waterfront Description Lake
Roof Type Composition
Parking Type Attached Garage
Garage true
Building
Lot Description Sloped, Wooded, Views
Foundation Crawl Space
Sewer Public Sewer
Water City
Architectural Style Transitional
Level or Stories Two
Structure Type Fiber Cement, Hardboard Siding
New Construction false
Schools
Elementary Schools Unspecified
Middle Schools Unspecified
High Schools Unspecified
Others
HOA Name Hawthorne
Senior Community false
Restrictions Architectural Review,Subdivision
Acceptable Financing Cash, Conventional
Listing Terms Cash, Conventional
Special Listing Condition None
Read Less Info
Want to know what your home might be worth? Contact us for a FREE valuation!

Our team is ready to help you sell your home for the highest possible price ASAP
© 2024 Listings courtesy of Canopy MLS as distributed by MLS GRID. All Rights Reserved.
Bought with Debbie Viscount • COMPASS Ballantyne







