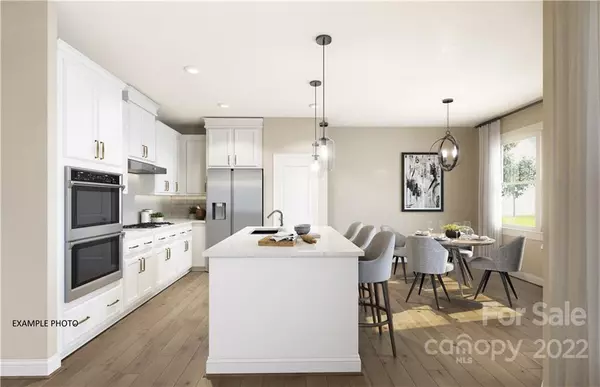$479,000
$479,000
For more information regarding the value of a property, please contact us for a free consultation.
4 Beds
3 Baths
2,576 SqFt
SOLD DATE : 12/30/2022
Key Details
Sold Price $479,000
Property Type Single Family Home
Sub Type Single Family Residence
Listing Status Sold
Purchase Type For Sale
Square Footage 2,576 sqft
Price per Sqft $185
Subdivision The Villas At Covington
MLS Listing ID 3867778
Sold Date 12/30/22
Style Traditional
Bedrooms 4
Full Baths 3
Construction Status Under Construction
HOA Fees $176/mo
HOA Y/N 1
Abv Grd Liv Area 1,455
Year Built 2022
Lot Size 0.320 Acres
Acres 0.32
Lot Dimensions .32
Property Description
Vibrant, new 55+ community located in Indian Land, SC just minutes from prestigious Ballantyne! The Newcastle plan offers charming design. The main floor features a cozy family room & beautifully appointed kitchen keeping you always in the hub of activity. Primary suite accented by boxed tray ceiling and luxurious bath. Expand your entertaining space to the covered screened deck & open deck overlooking a treed backdrop. Plenty of room to roam with sought after finished basement complete w/ recreation and media rooms. As a bonus, you’ll appreciate the extra storage area while guest enjoy privacy of the basement level guest bedroom & full bath. Lawn care, year-round clubhouse & seasonal pool included in monthly HOA dues. 10-year Structural Warranty and closing costs incentives available with Preferred Lender. Welcome Home!
Location
State SC
County Lancaster
Building/Complex Name The Villas at Covington
Zoning SFR
Rooms
Basement Basement, Exterior Entry, Partially Finished
Main Level Bedrooms 3
Interior
Interior Features Cable Prewire, Entrance Foyer, Kitchen Island, Open Floorplan, Split Bedroom, Tray Ceiling(s), Walk-In Closet(s)
Heating Central, Forced Air, Natural Gas, Zoned
Cooling Ceiling Fan(s), Zoned
Flooring Carpet, Tile, Vinyl
Fireplaces Type Family Room, Gas
Fireplace true
Appliance Disposal, Electric Oven, ENERGY STAR Qualified Dishwasher, Exhaust Fan, Gas Water Heater, Microwave, Plumbed For Ice Maker
Exterior
Exterior Feature Lawn Maintenance
Garage Spaces 2.0
Community Features Fifty Five and Older, Clubhouse, Outdoor Pool, Sidewalks, Street Lights
Utilities Available Gas
Roof Type Shingle
Parking Type Driveway, Attached Garage, Garage Door Opener
Garage true
Building
Lot Description Cleared, Cul-De-Sac
Builder Name Stanley Martin Homes
Sewer County Sewer
Water County Water
Architectural Style Traditional
Level or Stories One
Structure Type Brick Partial,Fiber Cement
New Construction true
Construction Status Under Construction
Schools
Elementary Schools Unspecified
Middle Schools Unspecified
High Schools Unspecified
Others
HOA Name Evergreen Lifestyles Mgmt.
Senior Community true
Acceptable Financing Cash, Conventional, FHA, VA Loan
Listing Terms Cash, Conventional, FHA, VA Loan
Special Listing Condition None
Read Less Info
Want to know what your home might be worth? Contact us for a FREE valuation!

Our team is ready to help you sell your home for the highest possible price ASAP
© 2024 Listings courtesy of Canopy MLS as distributed by MLS GRID. All Rights Reserved.
Bought with Beau Ferguson • NorthGroup Real Estate, Inc.







