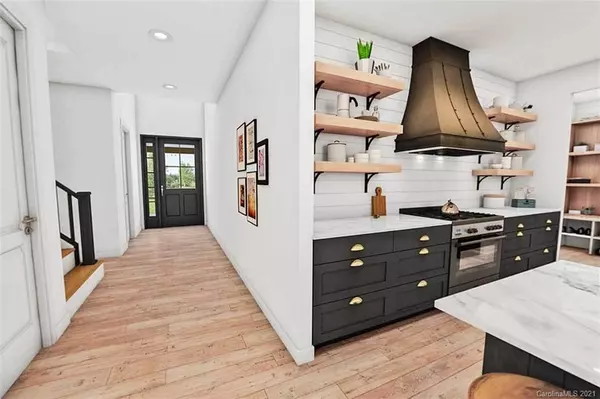$549,900
$549,900
For more information regarding the value of a property, please contact us for a free consultation.
3 Beds
3 Baths
2,448 SqFt
SOLD DATE : 10/20/2022
Key Details
Sold Price $549,900
Property Type Single Family Home
Sub Type Single Family Residence
Listing Status Sold
Purchase Type For Sale
Square Footage 2,448 sqft
Price per Sqft $224
Subdivision Enderly Park
MLS Listing ID 3697550
Sold Date 10/20/22
Style Other
Bedrooms 3
Full Baths 2
Half Baths 1
Construction Status Proposed
Abv Grd Liv Area 2,448
Year Built 2021
Lot Size 7,405 Sqft
Acres 0.17
Lot Dimensions 50x150x50x150
Property Description
Modern Farmhouse new construction in a small separated subdivision inside Enderly Park! This stunning home will feature wide plank wood floors, high ceilings, & an open floor plan. Off the 2-story foyer, a door opens to the private den with built-in storage. Past the stairs on your right you enter the open concept part of the home. Kitchen boasts quartz countertops, beautiful backsplash, shaker cabinets, open shelving, & SS appliances. Mudroom with built-ins leads to the pantry & laundry room. A large picture window in the vaulted great room gives you great natural light. The fireplace & built-ins are nice touches. Upstairs, the master suite is a large, soothing space with built-ins for extra organization, a vaulted ceiling, & WIC. Master bath features a tiled shower, spa tub, & dual sinks. 2 additional spacious bedrooms & a full bathroom complete the second level. Relax on the covered porch. Homes will have 30-year architectural shingle roof. Late spring, early summer delivery.
Location
State NC
County Mecklenburg
Zoning R-5
Interior
Interior Features Breakfast Bar, Cable Prewire, Kitchen Island, Open Floorplan, Pantry, Vaulted Ceiling(s), Walk-In Closet(s)
Heating Central, Forced Air, Natural Gas
Flooring Tile, Wood
Fireplaces Type Gas Log, Great Room
Fireplace true
Appliance Dishwasher, Disposal, Electric Oven, Electric Water Heater, Exhaust Hood, Gas Range, Microwave, Plumbed For Ice Maker
Exterior
Garage Spaces 2.0
Utilities Available Cable Available
Roof Type Shingle
Garage true
Building
Lot Description Level, Wooded
Foundation Crawl Space
Builder Name J.S. & Sons Construction Company LLC
Sewer Public Sewer
Water City
Architectural Style Other
Level or Stories Two
Structure Type Hardboard Siding
New Construction true
Construction Status Proposed
Schools
Elementary Schools Ashley Park
Middle Schools Ashley Park
High Schools West Charlotte
Others
Acceptable Financing Cash, Conventional, VA Loan
Listing Terms Cash, Conventional, VA Loan
Special Listing Condition None
Read Less Info
Want to know what your home might be worth? Contact us for a FREE valuation!

Our team is ready to help you sell your home for the highest possible price ASAP
© 2024 Listings courtesy of Canopy MLS as distributed by MLS GRID. All Rights Reserved.
Bought with Julie Siragusa • Yancey Realty LLC







