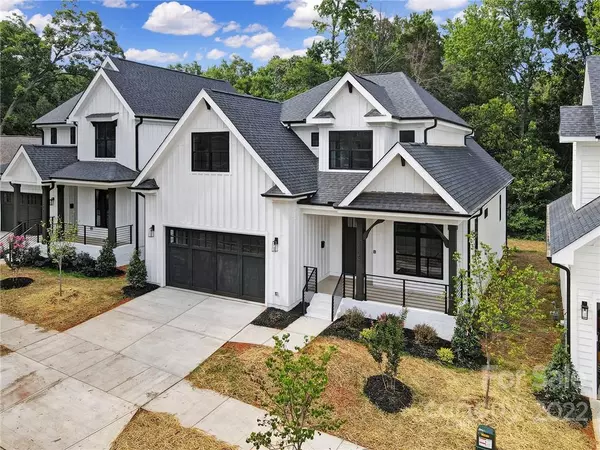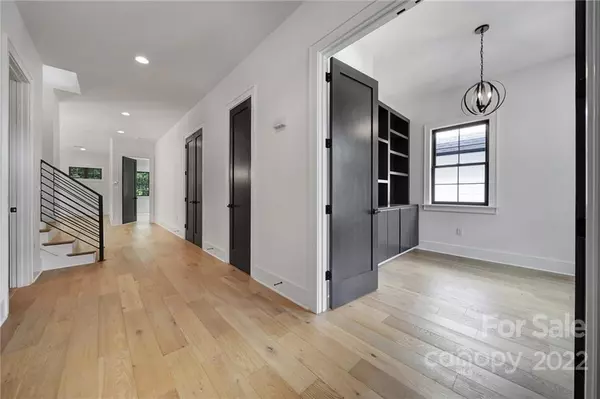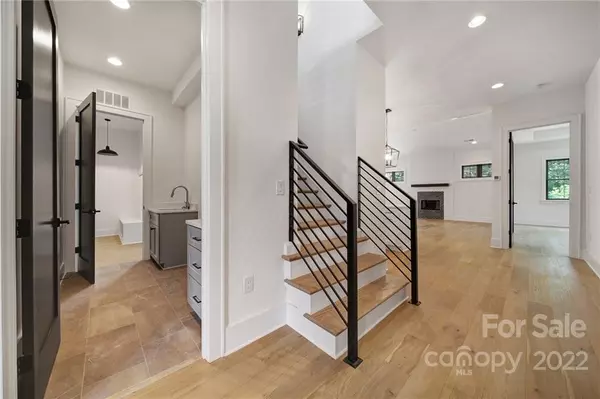$675,000
$699,995
3.6%For more information regarding the value of a property, please contact us for a free consultation.
3 Beds
3 Baths
2,406 SqFt
SOLD DATE : 10/14/2022
Key Details
Sold Price $675,000
Property Type Single Family Home
Sub Type Single Family Residence
Listing Status Sold
Purchase Type For Sale
Square Footage 2,406 sqft
Price per Sqft $280
Subdivision Enderly Park
MLS Listing ID 3703272
Sold Date 10/14/22
Style Other
Bedrooms 3
Full Baths 2
Half Baths 1
Construction Status Under Construction
Abv Grd Liv Area 2,406
Year Built 2021
Lot Size 7,405 Sqft
Acres 0.17
Property Description
The Enderly Floor Plan Now Available at the Enclave at Enderly Park, a 15 home sub section of Enderly Park. This newly built home, offers a masters down, 3 bedrooms, 2.5 baths, and over 2,400 square feet of modern luxury. This welcoming modern country home plan features a striking board-and-batten exterior, covered front porch, and 2-car garage. A secluded den/office space offers privacy and versatility. Gorgeous open kitchen layout with shaker style cabinets, stunning quartz countertops, an oversized island, professional-grade appliances, and a huge walk-in pantry. The great room features a vaulted calling, gas log fireplace, and custom built-ins. The private main-floor master suite boasts a spacious walk-in closet and 4-piece bath. Upstairs, two bedrooms each have walk-in closets and share a bath. Extra storage is available in the attic. Covered back porch is the perfect spot for relaxing year-round.
Location
State NC
County Mecklenburg
Zoning R
Rooms
Main Level Bedrooms 1
Interior
Interior Features Breakfast Bar, Built-in Features, Cable Prewire, Kitchen Island, Open Floorplan, Vaulted Ceiling(s), Walk-In Closet(s), Walk-In Pantry
Heating Central, Forced Air, Natural Gas
Flooring Tile, Wood
Fireplaces Type Gas Log, Great Room
Fireplace true
Appliance Dishwasher, Disposal, Electric Oven, Electric Water Heater, Exhaust Hood, Gas Range, Microwave, Plumbed For Ice Maker
Exterior
Garage Spaces 2.0
Utilities Available Cable Available
Roof Type Shingle
Garage true
Building
Lot Description Level, Wooded
Foundation Crawl Space
Builder Name J.S. & Sons Construction Company LLC
Sewer Public Sewer
Water City
Architectural Style Other
Level or Stories Two
Structure Type Hardboard Siding
New Construction true
Construction Status Under Construction
Schools
Elementary Schools Ashley Park
Middle Schools Ashley Park
High Schools West Charlotte
Others
Acceptable Financing Cash, Conventional, VA Loan
Listing Terms Cash, Conventional, VA Loan
Special Listing Condition None
Read Less Info
Want to know what your home might be worth? Contact us for a FREE valuation!

Our team is ready to help you sell your home for the highest possible price ASAP
© 2024 Listings courtesy of Canopy MLS as distributed by MLS GRID. All Rights Reserved.
Bought with Todd Davey • EXP REALTY LLC







