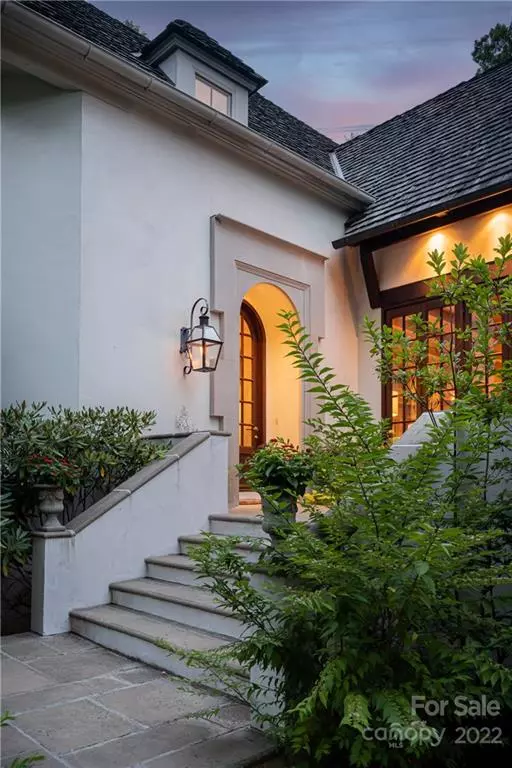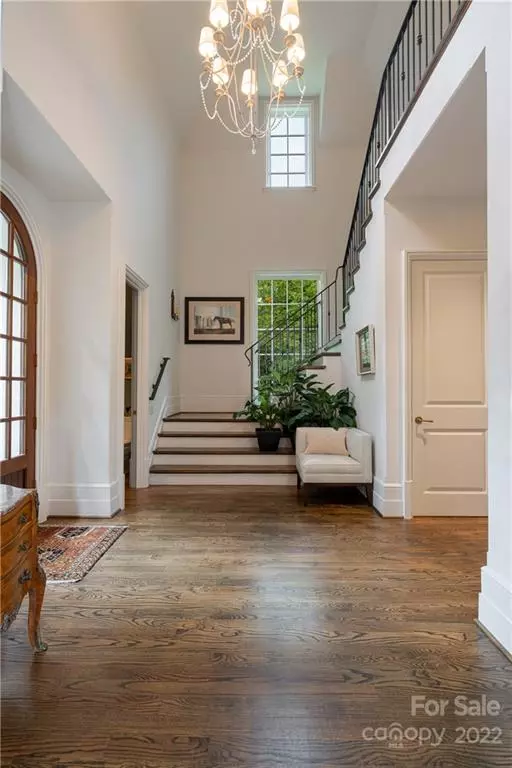$3,225,000
$3,350,000
3.7%For more information regarding the value of a property, please contact us for a free consultation.
5 Beds
5 Baths
5,875 SqFt
SOLD DATE : 09/09/2022
Key Details
Sold Price $3,225,000
Property Type Single Family Home
Sub Type Single Family Residence
Listing Status Sold
Purchase Type For Sale
Square Footage 5,875 sqft
Price per Sqft $548
Subdivision Ramble Biltmore Forest
MLS Listing ID 3883160
Sold Date 09/09/22
Style French Provincial
Bedrooms 5
Full Baths 4
Half Baths 1
Construction Status Completed
HOA Fees $401/mo
HOA Y/N 1
Abv Grd Liv Area 4,531
Year Built 2007
Lot Size 0.750 Acres
Acres 0.75
Property Description
Masterfully designed, this residence has an aura of stately timelessness and refined elegance, which is carried seamlessly from the exterior architecture and all interior spaces to create a cohesive and artful integration. Unsurpassed quality with a two-story foyer with custom railing flowing to an elegant living room with a hidden wet bar and centered by a wood-burning cast stone fireplace. Mahogany french doors connect the living room and kitchen to a stunning terrace walled by trees to offer privacy. The gourmet kitchen offers spectacular cabinetry, black Lacanche French Range and an enclave dining area. The primary suite comes complete with a cast stone fireplace, marble shower and a soaking tub with his & her closets. The upper-level features three bedrooms, one with a private sitting area. The lower level features a media room with a kitchenette, guest bedroom and exercise room. A serene setting in the Ramble, just steps away from the trail system and the Mountains to Sea Trail.
Location
State NC
County Buncombe
Zoning R-3
Rooms
Basement Basement, Exterior Entry, Interior Entry, Partially Finished
Main Level Bedrooms 1
Interior
Interior Features Breakfast Bar, Built-in Features, Cable Prewire, Kitchen Island, Open Floorplan, Pantry, Split Bedroom, Walk-In Closet(s), Walk-In Pantry
Heating Heat Pump, Natural Gas, Zoned
Cooling Heat Pump, Zoned
Flooring Carpet, Tile, Wood
Fireplaces Type Family Room, Gas, Gas Starter, Living Room, Primary Bedroom, Wood Burning
Fireplace true
Appliance Bar Fridge, Dishwasher, Disposal, Dryer, Exhaust Hood, Gas Range, Gas Water Heater, Microwave, Refrigerator, Wall Oven, Washer
Exterior
Garage Spaces 2.0
Community Features Fitness Center, Game Court, Gated, Outdoor Pool, Playground, Pond, Recreation Area, Walking Trails
Utilities Available Cable Available, Gas, Underground Power Lines, Wired Internet Available
Roof Type Wood
Garage true
Building
Lot Description Corner Lot, Paved, Private, Wooded
Sewer Public Sewer
Water City
Architectural Style French Provincial
Level or Stories One and One Half
Structure Type Hard Stucco
New Construction false
Construction Status Completed
Schools
Elementary Schools Estes/Koontz
Middle Schools Valley Springs
High Schools T.C. Roberson
Others
Restrictions Architectural Review,Subdivision
Acceptable Financing Cash, Conventional
Listing Terms Cash, Conventional
Special Listing Condition None
Read Less Info
Want to know what your home might be worth? Contact us for a FREE valuation!

Our team is ready to help you sell your home for the highest possible price ASAP
© 2024 Listings courtesy of Canopy MLS as distributed by MLS GRID. All Rights Reserved.
Bought with Leslie Elliott • Beverly-Hanks, South







