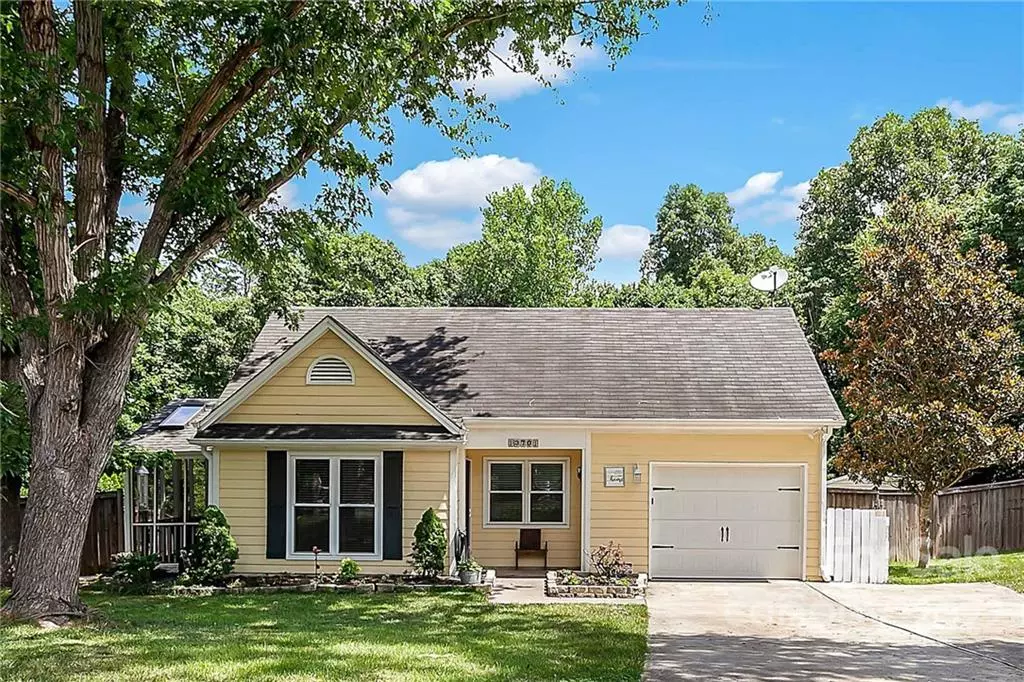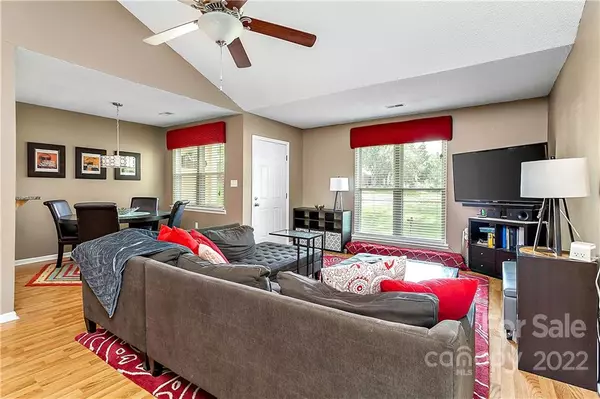$302,000
$299,900
0.7%For more information regarding the value of a property, please contact us for a free consultation.
3 Beds
2 Baths
1,062 SqFt
SOLD DATE : 08/16/2022
Key Details
Sold Price $302,000
Property Type Single Family Home
Sub Type Single Family Residence
Listing Status Sold
Purchase Type For Sale
Square Footage 1,062 sqft
Price per Sqft $284
Subdivision Danby
MLS Listing ID 3878318
Sold Date 08/16/22
Style Ranch
Bedrooms 3
Full Baths 2
HOA Fees $4/ann
HOA Y/N 1
Abv Grd Liv Area 1,062
Year Built 1984
Lot Size 0.370 Acres
Acres 0.37
Lot Dimensions 150x82x45x50x136x23x23
Property Description
Welcome to this inviting 3 bedroom, 2 bathroom home on a cul-de-sac lot in Danby! Enter through the front door to the open living room and dining area with vaulted ceiling, built-ins, fan and fireplace. Kitchen features granite countertops, tile backsplash, white cabinets and white appliances. Laminate wood flooring throughout the entire home. Board and batten leads to bedrooms & bathrooms. Primary bedroom w ceiling fan. Both bathrooms w beadboard and tub/shower combo. Relax on the screened porch and patio overlooking the fully fenced backyard. Such a large yard with mature trees providing so much privacy! Shed with electricity. Attached 1 car garage. Neighborhood conveniently located close to shops and restaurants in Ballantyne and easy access to I-485! New windows 3 years old.
Location
State NC
County Mecklenburg
Zoning R5
Rooms
Main Level Bedrooms 3
Interior
Interior Features Attic Stairs Pulldown, Vaulted Ceiling(s)
Heating Central, Forced Air, Natural Gas
Cooling Ceiling Fan(s)
Flooring Laminate
Fireplaces Type Living Room
Fireplace true
Appliance Dishwasher, Dryer, Electric Oven, Gas Water Heater, Microwave, Refrigerator, Washer
Exterior
Garage Spaces 1.0
Fence Fenced
Roof Type Composition
Garage true
Building
Lot Description Cul-De-Sac
Foundation Slab
Sewer Other - See Remarks
Water Other - See Remarks
Architectural Style Ranch
Level or Stories One
Structure Type Hardboard Siding
New Construction false
Schools
Elementary Schools Pineville
Middle Schools Quail Hollow
High Schools South Mecklenburg
Others
Acceptable Financing Cash, Conventional, FHA, VA Loan
Listing Terms Cash, Conventional, FHA, VA Loan
Special Listing Condition None
Read Less Info
Want to know what your home might be worth? Contact us for a FREE valuation!

Our team is ready to help you sell your home for the highest possible price ASAP
© 2024 Listings courtesy of Canopy MLS as distributed by MLS GRID. All Rights Reserved.
Bought with Jack Marinelli • Helen Adams Realty







