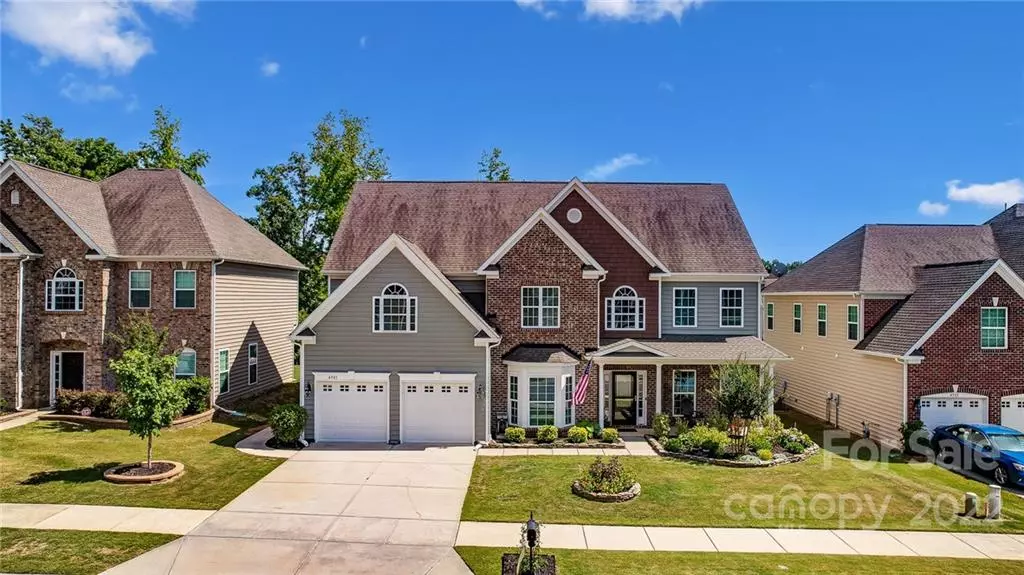$625,000
$575,000
8.7%For more information regarding the value of a property, please contact us for a free consultation.
6 Beds
4 Baths
3,646 SqFt
SOLD DATE : 08/08/2022
Key Details
Sold Price $625,000
Property Type Single Family Home
Sub Type Single Family Residence
Listing Status Sold
Purchase Type For Sale
Square Footage 3,646 sqft
Price per Sqft $171
Subdivision Brookedale Commons
MLS Listing ID 3872838
Sold Date 08/08/22
Style Contemporary
Bedrooms 6
Full Baths 4
HOA Fees $59/qua
HOA Y/N 1
Abv Grd Liv Area 3,646
Year Built 2014
Lot Size 9,147 Sqft
Acres 0.21
Property Description
Move-In Ready Brookedale Commons home , Must see this 6 Bedroom and 4 Full Baths home, Hard to find First Floor Bedroom with Full Bath , Wood Floors on the first floor , Formal Sitting room and Dining Room , Family Rm with Gas Fireplace, Whole House interior painted (2020) , Kitchen with 42inch Cabinets , Granite Counters , Stainless Steel Appliances ,New Bosch Dishwasher (2020), 6th Bedroom could make great media room/Bonus Rm, Two sets of Jack and Jill Baths ,Two stair cases , New storm Door/screen (2021) , New Cabinets in Laundry Room, New Landscaping in Front, side and Back yard , Deck repainted (2022) , Kitchen with new LED recessed Lighting , Nest Thermostats and door Bell , new Ceiling Fans , Ceiling Speakers in Living RM,Primary Bedroom,Bedroom/Bonus/Media rm, Guest Rm and outdoor speakers , Great back Deck for entertaining and overlooks trees .
Location
State NC
County Cabarrus
Zoning CZ-RV
Rooms
Main Level Bedrooms 1
Interior
Interior Features Breakfast Bar, Cable Prewire, Pantry, Split Bedroom, Tray Ceiling(s), Walk-In Closet(s)
Heating Central, Forced Air, Natural Gas
Flooring Carpet, Laminate, Tile, Wood
Fireplaces Type Family Room, Gas Log
Fireplace true
Appliance Dishwasher, Electric Water Heater, Gas Range, Microwave, Oven
Exterior
Garage Spaces 2.0
Fence Fenced
Community Features Outdoor Pool, Playground, Sidewalks, Street Lights
Parking Type Driveway, Garage
Garage true
Building
Foundation Crawl Space
Builder Name Lennar
Sewer Public Sewer
Water City
Architectural Style Contemporary
Level or Stories Two
Structure Type Brick Partial, Vinyl
New Construction false
Schools
Elementary Schools Harrisburg
Middle Schools Hickory Ridge
High Schools Hickory Ridge
Others
HOA Name Brookdale Comm HOA
Restrictions Architectural Review
Acceptable Financing Cash, Conventional
Listing Terms Cash, Conventional
Special Listing Condition None
Read Less Info
Want to know what your home might be worth? Contact us for a FREE valuation!

Our team is ready to help you sell your home for the highest possible price ASAP
© 2024 Listings courtesy of Canopy MLS as distributed by MLS GRID. All Rights Reserved.
Bought with Adrienne Priest • Berkshire Hathaway HomeService







