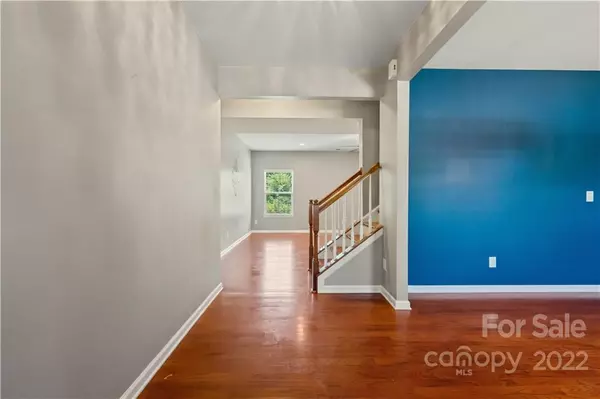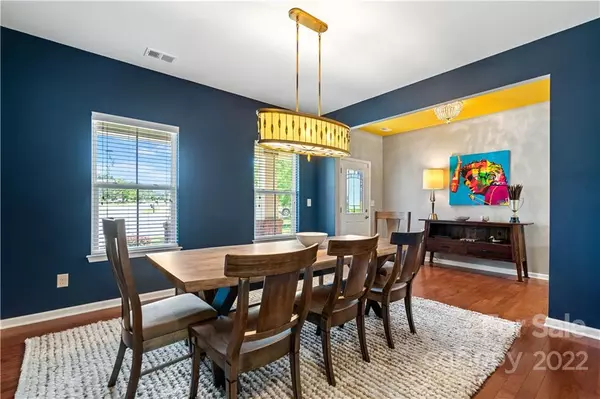$575,000
$575,000
For more information regarding the value of a property, please contact us for a free consultation.
6 Beds
3 Baths
3,415 SqFt
SOLD DATE : 07/25/2022
Key Details
Sold Price $575,000
Property Type Single Family Home
Sub Type Single Family Residence
Listing Status Sold
Purchase Type For Sale
Square Footage 3,415 sqft
Price per Sqft $168
Subdivision Sheridan
MLS Listing ID 3860121
Sold Date 07/25/22
Style Traditional
Bedrooms 6
Full Baths 3
Construction Status Completed
HOA Fees $45/ann
HOA Y/N 1
Abv Grd Liv Area 3,415
Year Built 2013
Lot Size 0.420 Acres
Acres 0.42
Property Description
Welcome Home to this beautiful piece of suburban Union County/SunValley paradise! Tucked on a large and flat cul-de-sac lot, backing up to the tree line in the Sheridan neighborhood with lovely community amenities, you are just under 10 minutes from Target, HT & more. Walk up to your rocking chair front porch and come on in to this spacious open floor plan home with updated light fixtures, designer paint, and hardwoods throughout the main level. Enjoy the spacious kitchen open to the living room & sunroom as well as a beautiful dining room, office, and guest bed/bath on the main level. Upstairs you'll find a generous sized primary suite, laundry up, and the additional bedrooms including a massive bed/bonus. UPDATE **Neutralized paint colors in: entry hall, bonus, primary bedroom, and downstairs bedroom**
Location
State NC
County Union
Zoning AQ0
Rooms
Main Level Bedrooms 1
Interior
Interior Features Garden Tub, Kitchen Island, Open Floorplan
Heating ENERGY STAR Qualified Equipment
Cooling Ceiling Fan(s), Zoned
Flooring Carpet, Tile, Tile, Wood
Appliance Dishwasher, Disposal, Dryer, Electric Range, Gas Water Heater, Refrigerator, Washer
Exterior
Garage Spaces 2.0
Community Features Cabana, Outdoor Pool, Picnic Area, Playground, Sidewalks, Street Lights, Walking Trails
Roof Type Shingle
Parking Type Attached Garage
Garage true
Building
Lot Description Cul-De-Sac, Level, Wooded
Foundation Slab
Sewer Public Sewer
Water City
Architectural Style Traditional
Level or Stories Two
Structure Type Brick Partial, Fiber Cement
New Construction false
Construction Status Completed
Schools
Elementary Schools Shiloh
Middle Schools Sun Valley
High Schools Sun Valley
Others
HOA Name Cedar
Restrictions No Representation
Special Listing Condition None
Read Less Info
Want to know what your home might be worth? Contact us for a FREE valuation!

Our team is ready to help you sell your home for the highest possible price ASAP
© 2024 Listings courtesy of Canopy MLS as distributed by MLS GRID. All Rights Reserved.
Bought with Melissa Brown • Helen Adams Realty







