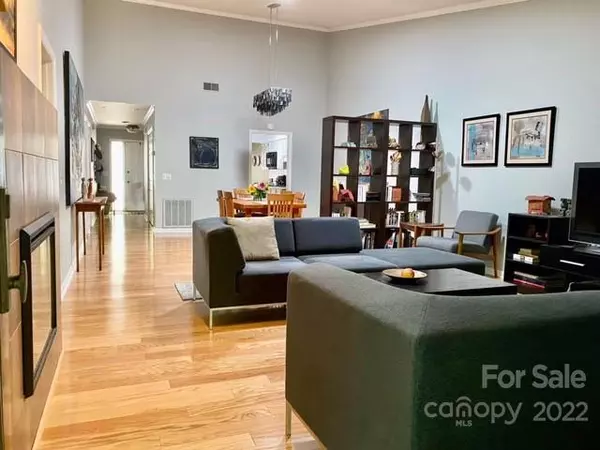$355,000
$339,000
4.7%For more information regarding the value of a property, please contact us for a free consultation.
2 Beds
2 Baths
1,420 SqFt
SOLD DATE : 07/21/2022
Key Details
Sold Price $355,000
Property Type Condo
Sub Type Condominium
Listing Status Sold
Purchase Type For Sale
Square Footage 1,420 sqft
Price per Sqft $250
Subdivision The Oaks
MLS Listing ID 3861834
Sold Date 07/21/22
Style Contemporary
Bedrooms 2
Full Baths 2
Construction Status Completed
HOA Fees $395/mo
HOA Y/N 1
Abv Grd Liv Area 1,420
Year Built 1984
Property Description
Beautiful remodeled condo in The Oaks! Start with the MBR, MBA, walk-in closets, and kitchen with new granite counters, under counter lighting, and painted cabinets. Light, bright, pristine... Open floor plan, new fan forced FP, hardwood floors throughout, pleasant breakfast area + formal DR. Kitchen has to been seen..high end upgraded appliances, full size stack able W/D, remodeled baths, custom crown molding in every room, custom plantation shutters, tubular skylights, great storage in the attic and crawl space, beautiful screened porch with new carpet that makes you feel like you are alone in the woods. Great community w/indoor pool, tennis, putting green, clubhouse, walking paths.
Location
State NC
County Henderson
Building/Complex Name The Oaks
Zoning R-15
Rooms
Main Level Bedrooms 2
Interior
Interior Features Attic Stairs Pulldown, Cathedral Ceiling(s), Open Floorplan, Split Bedroom, Walk-In Closet(s)
Heating Central, Heat Pump
Cooling Heat Pump
Flooring Wood
Fireplaces Type Family Room, Other - See Remarks
Appliance Dishwasher, Dryer, Electric Cooktop, Electric Oven, Electric Water Heater, Microwave, Washer
Exterior
Community Features Clubhouse, Indoor Pool, Picnic Area, Pond, Putting Green, Recreation Area, Sidewalks, Tennis Court(s), Walking Trails, Other
Utilities Available Cable Available
Roof Type Composition
Parking Type Assigned, Carport, Parking Space(s)
Building
Lot Description Green Area, Paved, Private, Wooded, Wooded
Foundation Crawl Space
Sewer Public Sewer
Water City
Architectural Style Contemporary
Level or Stories One
Structure Type Wood
New Construction false
Construction Status Completed
Schools
Elementary Schools Bruce Drysdale
Middle Schools Hendersonville
High Schools Hendersonville
Others
HOA Name INFO@IPMHOA.COM
Restrictions Architectural Review,Signage
Acceptable Financing Cash, Conventional
Listing Terms Cash, Conventional
Special Listing Condition None
Read Less Info
Want to know what your home might be worth? Contact us for a FREE valuation!

Our team is ready to help you sell your home for the highest possible price ASAP
© 2024 Listings courtesy of Canopy MLS as distributed by MLS GRID. All Rights Reserved.
Bought with Ian Clark • Beverly Hanks & Assoc. Hendersonville







