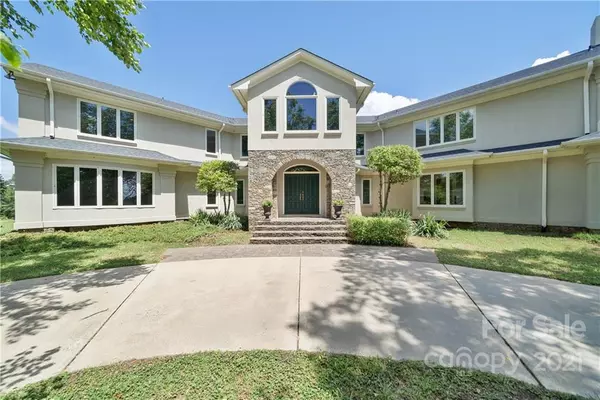$1,650,000
$1,999,950
17.5%For more information regarding the value of a property, please contact us for a free consultation.
7 Beds
9 Baths
9,799 SqFt
SOLD DATE : 06/23/2022
Key Details
Sold Price $1,650,000
Property Type Single Family Home
Sub Type Single Family Residence
Listing Status Sold
Purchase Type For Sale
Square Footage 9,799 sqft
Price per Sqft $168
MLS Listing ID 3818318
Sold Date 06/23/22
Style Transitional
Bedrooms 7
Full Baths 6
Half Baths 3
Abv Grd Liv Area 7,340
Year Built 1992
Lot Size 191.380 Acres
Acres 191.38
Property Description
A private estate with 190 acres! This custom home was built by Master Builder Foy Brackett and situated to take in the views of the expansive grounds. Enter the Great Room featuring a custom rock fireplace, a dramatic 20 foot redwood ceiling and select grade oak flooring on entire main floor. Off the Great Room is the eat in kitchen, separate family room and formal dining room. A luxurious master suite is located downstairs with its own screened porch. The home office on the second floor with its peaked redwood ceiling and evergreen walls. There are two en-suite upstairs bedrooms and four bedrooms with two Jack & Jill bathrooms. There is a finished basement with a 3rd fireplace and lots of room to play! Here there is an a guest bedroom, bathroom and half bath. There are 22 acres of mature loblolly trees (value $50,000+) and a two acre pond. Home to lots of wildlife. Also included is a 2 bed/1 bath 100 year old charming farm house. Motivated seller! Will consider all reasonable offers!!
Location
State NC
County Cleveland
Zoning R-15
Rooms
Basement Basement, Finished, Interior Entry
Main Level Bedrooms 1
Interior
Interior Features Built-in Features, Central Vacuum, Kitchen Island, Pantry, Split Bedroom, Walk-In Closet(s), Walk-In Pantry
Heating Geothermal
Cooling Ceiling Fan(s)
Flooring Carpet, Concrete, Tile, Wood
Fireplaces Type Great Room, Living Room, Recreation Room, Wood Burning
Fireplace true
Appliance Dishwasher, Electric Cooktop, Electric Oven, Electric Water Heater, Refrigerator
Exterior
Garage Spaces 3.0
View Long Range, Mountain(s), Year Round
Roof Type Shingle
Parking Type Garage, Garage Door Opener
Garage true
Building
Lot Description Cleared, Level, Pasture, Paved, Pond(s), Private, Rolling Slope, Creek/Stream, Wooded, Views, Wooded
Foundation Crawl Space
Sewer Septic Installed
Water County Water
Architectural Style Transitional
Level or Stories Two
Structure Type Hard Stucco, Stone
New Construction false
Schools
Elementary Schools Casar
Middle Schools Burns Middle
High Schools Burns
Others
Acceptable Financing Cash, Conventional
Listing Terms Cash, Conventional
Special Listing Condition None
Read Less Info
Want to know what your home might be worth? Contact us for a FREE valuation!

Our team is ready to help you sell your home for the highest possible price ASAP
© 2024 Listings courtesy of Canopy MLS as distributed by MLS GRID. All Rights Reserved.
Bought with Stephen Kue • Century 21 American Homes







