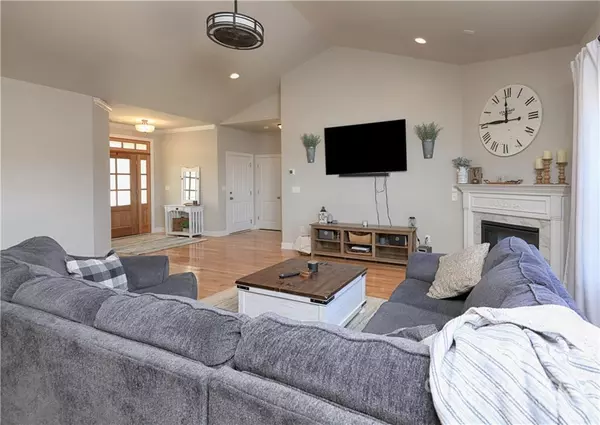$330,000
$300,000
10.0%For more information regarding the value of a property, please contact us for a free consultation.
3 Beds
2 Baths
1,455 SqFt
SOLD DATE : 06/10/2022
Key Details
Sold Price $330,000
Property Type Single Family Home
Sub Type Single Family Residence
Listing Status Sold
Purchase Type For Sale
Square Footage 1,455 sqft
Price per Sqft $226
Subdivision Castlegate
MLS Listing ID 3858306
Sold Date 06/10/22
Style Ranch
Bedrooms 3
Full Baths 2
HOA Fees $25/ann
HOA Y/N 1
Abv Grd Liv Area 1,455
Year Built 2017
Lot Size 0.460 Acres
Acres 0.46
Lot Dimensions 101x200x100x200
Property Description
Just in time for summer welcome to this meticulously maintained home in Castlegate! Spend your days at the community pool and enjoy your evenings from the covered back porch overlooking a beautiful large open field. This like new home features an open floor plan with cathedral ceiling and fireplace in the great room. Kitchen is a dream with granite tops, custom cabinets with some glass doors, stainless steel appliances, pantry and a breakfast bar. Split bedroom plan with tile shower in the master suite, granite tops and walk-in closet. Wood and tile flooring with carpet in the bedrooms. Outbuilding has 2 sections, use one for storage and one for the yard equipment! Side entry garage creates great curb appeal!
Location
State NC
County Iredell
Zoning RA
Rooms
Main Level Bedrooms 3
Interior
Interior Features Attic Stairs Pulldown, Breakfast Bar, Cable Prewire, Cathedral Ceiling(s), Open Floorplan, Split Bedroom, Walk-In Closet(s)
Heating Central, Heat Pump
Cooling Ceiling Fan(s)
Flooring Carpet, Hardwood, Tile
Fireplaces Type Gas Log, Great Room, Propane
Fireplace true
Appliance Dishwasher, Electric Range, Electric Water Heater, Microwave, Plumbed For Ice Maker
Exterior
Garage Spaces 2.0
Community Features Clubhouse, Outdoor Pool, Street Lights
Utilities Available Propane
Waterfront Description None
Roof Type Shingle
Parking Type Attached Garage, Garage Faces Side
Garage true
Building
Lot Description Cleared, Level
Foundation Crawl Space
Sewer Septic Installed
Water County Water
Architectural Style Ranch
Level or Stories One
Structure Type Vinyl
New Construction false
Schools
Elementary Schools Scotts
Middle Schools West Iredell
High Schools West Iredell
Others
Restrictions Manufactured Home Not Allowed,Modular Not Allowed,Subdivision
Acceptable Financing Cash, Conventional, FHA, VA Loan
Listing Terms Cash, Conventional, FHA, VA Loan
Special Listing Condition Relocation
Read Less Info
Want to know what your home might be worth? Contact us for a FREE valuation!

Our team is ready to help you sell your home for the highest possible price ASAP
© 2024 Listings courtesy of Canopy MLS as distributed by MLS GRID. All Rights Reserved.
Bought with Marc Sarkis • Sark Realty







