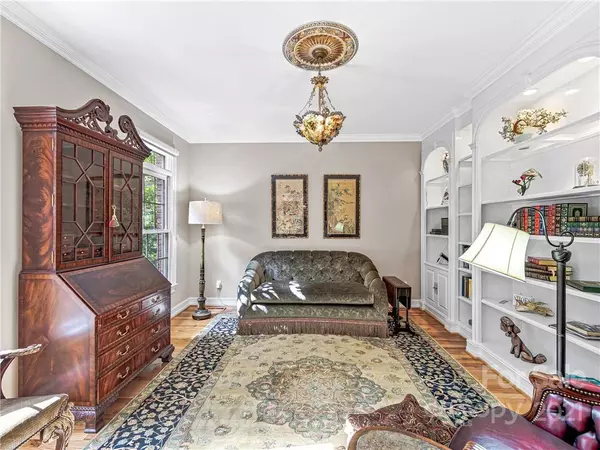$1,450,000
$1,490,000
2.7%For more information regarding the value of a property, please contact us for a free consultation.
4 Beds
6 Baths
5,447 SqFt
SOLD DATE : 06/06/2022
Key Details
Sold Price $1,450,000
Property Type Single Family Home
Sub Type Single Family Residence
Listing Status Sold
Purchase Type For Sale
Square Footage 5,447 sqft
Price per Sqft $266
Subdivision Poplar Ridge
MLS Listing ID 3807383
Sold Date 06/06/22
Style Traditional
Bedrooms 4
Full Baths 5
Half Baths 1
HOA Fees $290/mo
HOA Y/N 1
Abv Grd Liv Area 3,798
Year Built 2001
Lot Size 1.260 Acres
Acres 1.26
Property Description
So much to love! Immaculately cared for and conveniently located within the privacy and security of Poplar Ridge, your new home at 24 Hearthstone Drive absolutely delivers when it comes to daily living AND the best in entertaining! Three floors of well-designed space provide four en suite bedrooms on the main & upper levels. The lower level offers abundant options including a craft/hobby room (with its own adjacent full bath), and wet bar and family room. All three levels enjoy ample outdoor living space. Love movies? Sports? Gaming? With its fully integrated home theatre, immerse yourself in audio/video entertainment amidst its classic movie house motif. The Martin Logan speakers, sub-woofer, amps, 3-D Blu Ray, DVD player, Control 4, control panel, recliners, and bar stools, ALL convey! And talk about a landscaper’s dream! Every outdoor space was thoughtfully designed, blending quiet spaces for communing with nature and gazing upon the beautiful view of the adjacent ridgeline.
Location
State NC
County Buncombe
Zoning R-2
Rooms
Basement Basement
Main Level Bedrooms 1
Interior
Heating Central, Heat Pump
Cooling Heat Pump
Flooring Carpet, Tile, Wood
Appliance Electric Water Heater, Gas Cooktop
Exterior
Garage Spaces 3.0
Roof Type Shingle
Garage true
Building
Foundation Other - See Remarks
Sewer Septic Installed
Water City
Architectural Style Traditional
Level or Stories Two
Structure Type Brick Full
New Construction false
Schools
Elementary Schools Unspecified
Middle Schools Unspecified
High Schools Unspecified
Others
Acceptable Financing Cash, Conventional
Listing Terms Cash, Conventional
Special Listing Condition None
Read Less Info
Want to know what your home might be worth? Contact us for a FREE valuation!

Our team is ready to help you sell your home for the highest possible price ASAP
© 2024 Listings courtesy of Canopy MLS as distributed by MLS GRID. All Rights Reserved.
Bought with Alisha Suer • Heartwood Realty LLC







