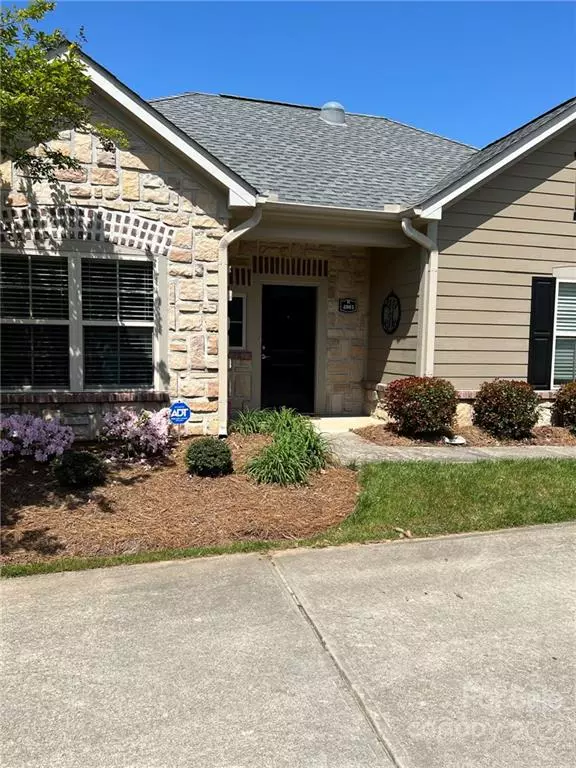$381,000
$370,000
3.0%For more information regarding the value of a property, please contact us for a free consultation.
2 Beds
2 Baths
1,590 SqFt
SOLD DATE : 06/03/2022
Key Details
Sold Price $381,000
Property Type Townhouse
Sub Type Townhouse
Listing Status Sold
Purchase Type For Sale
Square Footage 1,590 sqft
Price per Sqft $239
Subdivision Polo Club At Mountain Island Lake
MLS Listing ID 3852783
Sold Date 06/03/22
Style Transitional
Bedrooms 2
Full Baths 2
Construction Status Completed
HOA Fees $350/mo
HOA Y/N 1
Abv Grd Liv Area 1,590
Year Built 2012
Property Description
Don't miss this former model in a 55+ Gated Community. Beautiful transitional style town home features an enclosed private courtyard w/ fountain, hardwood floors, gourmet kitchen, 42” cabinets, granite countertops , SS appliances, upgraded fixtures, stone encased fireplace w/50” flat screen tv and much more! Closets have been upgraded for additional storage, laundry room includes washer and dryer.
Amenities include spacious Club House , exercise room, outdoor pool. Minutes from dining, shopping and highways..
Location
State NC
County Mecklenburg
Building/Complex Name Polo Club at Mountain Island Lake
Zoning BP
Rooms
Main Level Bedrooms 2
Interior
Interior Features Attic Stairs Pulldown, Kitchen Island, Open Floorplan, Pantry, Walk-In Closet(s)
Heating Central, Forced Air, Natural Gas
Cooling Ceiling Fan(s)
Flooring Tile, Wood
Fireplaces Type Great Room
Fireplace true
Appliance Dishwasher, Double Oven, Dryer, ENERGY STAR Qualified Washer, ENERGY STAR Qualified Dishwasher, ENERGY STAR Qualified Dryer, ENERGY STAR Qualified Refrigerator, Gas Cooktop, Gas Water Heater, Microwave, Plumbed For Ice Maker, Washer
Exterior
Exterior Feature Lawn Maintenance
Garage Spaces 2.0
Community Features Clubhouse, Fitness Center, Gated, Outdoor Pool
Roof Type Shingle
Garage true
Building
Lot Description Corner Lot
Foundation Slab
Builder Name Epcon
Sewer Public Sewer
Water City
Architectural Style Transitional
Structure Type Hardboard Siding, Stone
New Construction false
Construction Status Completed
Schools
Elementary Schools Unspecified
Middle Schools Unspecified
High Schools Unspecified
Others
Acceptable Financing Cash, Conventional
Listing Terms Cash, Conventional
Special Listing Condition None
Read Less Info
Want to know what your home might be worth? Contact us for a FREE valuation!

Our team is ready to help you sell your home for the highest possible price ASAP
© 2024 Listings courtesy of Canopy MLS as distributed by MLS GRID. All Rights Reserved.
Bought with Wilhelmina Nance • Coldwell Banker Realty







