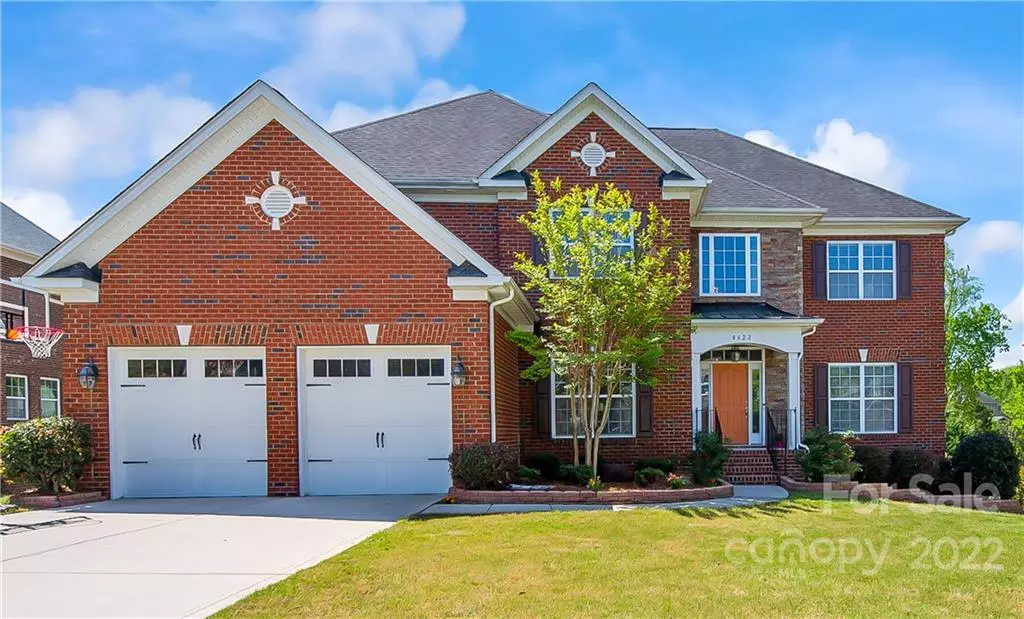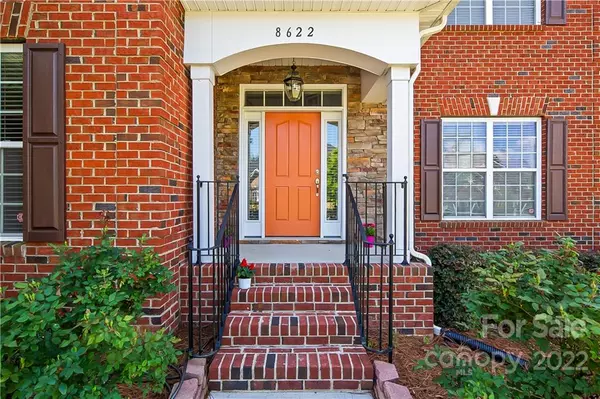$810,000
$765,000
5.9%For more information regarding the value of a property, please contact us for a free consultation.
5 Beds
5 Baths
5,638 SqFt
SOLD DATE : 05/25/2022
Key Details
Sold Price $810,000
Property Type Single Family Home
Sub Type Single Family Residence
Listing Status Sold
Purchase Type For Sale
Square Footage 5,638 sqft
Price per Sqft $143
Subdivision Litchfield Village
MLS Listing ID 3848796
Sold Date 05/25/22
Bedrooms 5
Full Baths 4
Half Baths 1
HOA Fees $26
HOA Y/N 1
Year Built 2008
Lot Size 0.300 Acres
Acres 0.3
Property Description
Full brick home with finished basement in sought after Litchfield Village. Highly rated Harrisburg schools-Cabarrus Co taxes-close to shopping, I-485. Striking foyer w/hardwoods that extend throughout the main level. Office off foyer. Living & Dining rooms w/custom moldings. Gourmet kitchen-island, stainless appl, convection oven, granite countertops, tile backsplash & adjoining breakfast area. Family room has a gas fireplace, lighted ceiling fan. Primary suite includes bath with His/Her vanities, garden tub, separate shower, His/Her walk-in closets. Bonus room perfect for theater/media room or use as extra bedroom. Relax or entertain on the awesome deck or patio overlooking back yard-beautiful tree line adds privacy. Finished walk-out basement with full bath + unfinished storage space. Other features: 1st fl laundry, 2 car garage. Community amenities include outdoor pool. Located near Farmington, the new Residential & Commercial development in Cabarrus Co. This Home is a Must see!
Location
State NC
County Cabarrus
Interior
Interior Features Garden Tub, Kitchen Island, Open Floorplan, Tray Ceiling, Walk-In Closet(s)
Heating Central, Gas Hot Air Furnace, Multizone A/C
Flooring Carpet, Hardwood, Tile
Fireplaces Type Family Room, Gas Log
Fireplace true
Appliance Cable Prewire, Ceiling Fan(s), Convection Oven, Electric Cooktop, Dishwasher, Disposal, Electric Dryer Hookup, Plumbed For Ice Maker, Microwave, Security System
Exterior
Community Features Outdoor Pool
Parking Type Attached Garage, Garage - 2 Car
Building
Lot Description Cul-De-Sac, Wooded
Building Description Brick, Stone, Two Story/Basement
Foundation Basement
Sewer Public Sewer
Water Public
Structure Type Brick, Stone
New Construction false
Schools
Elementary Schools Unspecified
Middle Schools Unspecified
High Schools Unspecified
Others
HOA Name Henderson Properties
Acceptable Financing Cash, Conventional, FHA
Listing Terms Cash, Conventional, FHA
Special Listing Condition None
Read Less Info
Want to know what your home might be worth? Contact us for a FREE valuation!

Our team is ready to help you sell your home for the highest possible price ASAP
© 2024 Listings courtesy of Canopy MLS as distributed by MLS GRID. All Rights Reserved.
Bought with Nay Bjerke • Realty Boutique







