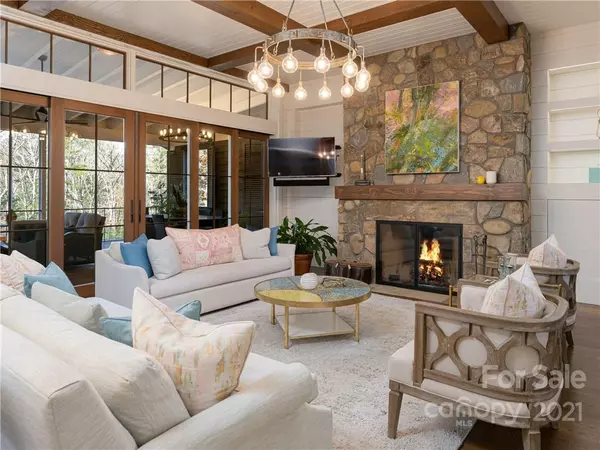$3,385,000
$3,495,000
3.1%For more information regarding the value of a property, please contact us for a free consultation.
4 Beds
5 Baths
4,742 SqFt
SOLD DATE : 05/20/2022
Key Details
Sold Price $3,385,000
Property Type Single Family Home
Sub Type Single Family Residence
Listing Status Sold
Purchase Type For Sale
Square Footage 4,742 sqft
Price per Sqft $713
Subdivision Ramble Biltmore Forest
MLS Listing ID 3808966
Sold Date 05/20/22
Bedrooms 4
Full Baths 4
Half Baths 1
HOA Fees $401/mo
HOA Y/N 1
Year Built 2019
Lot Size 0.580 Acres
Acres 0.58
Property Description
Morgan-Keefe completed this timeless home in 2019. Architect Brad Wright specified zero step entry throughout the main level. He also specified the highest level of finish for this home. Simple, yet elegant custom features include California-crafted lighting, true timbers on the ceiling, furniture-finish shiplap walls, porch shutters, 12" baseboards with a bevel edge, bookended quartzite counters with ladder rails added to the custom cabinetry. The lot backs up to a deeply wooded section of Ramble common area and the owners enjoy hearing the owls at night from the screened porch. There is also Community land directly across the street. Geothermal heating and cooling. The sunroom will be a favored room, warmed by a stone fireplace and adjacent to the screened porch that opens fully to the great room. Enjoy Ramble amenities: Living Well Center with saline pool, tennis pickleball, Bocce. Parks, creeks, miles of trails, a pond, Buckspring's cabin and 24-hour patrol in this gated community.
Location
State NC
County Buncombe
Interior
Interior Features Breakfast Bar, Built Ins, Cable Available, Garden Tub, Hot Tub, Kitchen Island, Open Floorplan, Pantry, Skylight(s), Walk-In Closet(s), Wet Bar
Heating Heat Pump, Heat Pump, Natural Gas
Fireplaces Type Gas Log, Great Room, Porch, Wood Burning
Fireplace true
Appliance Bar Fridge, Cable Prewire, Ceiling Fan(s), Dishwasher, Double Oven, Exhaust Hood, Gas Range, Plumbed For Ice Maker, Microwave, Natural Gas, Refrigerator, Wine Refrigerator
Exterior
Community Features Clubhouse, Fitness Center, Gated, Outdoor Pool, Picnic Area, Playground, Pond, Recreation Area, Security, Sidewalks, Street Lights, Tennis Court(s), Walking Trails
Building
Building Description Stone, Wood Siding, One Story Basement
Foundation Basement, Basement Inside Entrance, Basement Outside Entrance
Sewer Public Sewer
Water Public
Structure Type Stone, Wood Siding
New Construction false
Schools
Elementary Schools Estes/Koontz
Middle Schools Valley Springs
High Schools T.C. Roberson
Others
HOA Name Deanna Smith
Restrictions Architectural Review,Manufactured Home Not Allowed,Modular Not Allowed
Special Listing Condition None
Read Less Info
Want to know what your home might be worth? Contact us for a FREE valuation!

Our team is ready to help you sell your home for the highest possible price ASAP
© 2024 Listings courtesy of Canopy MLS as distributed by MLS GRID. All Rights Reserved.
Bought with Sarah Thomas-Moore • Premier Sothebys International Realty







