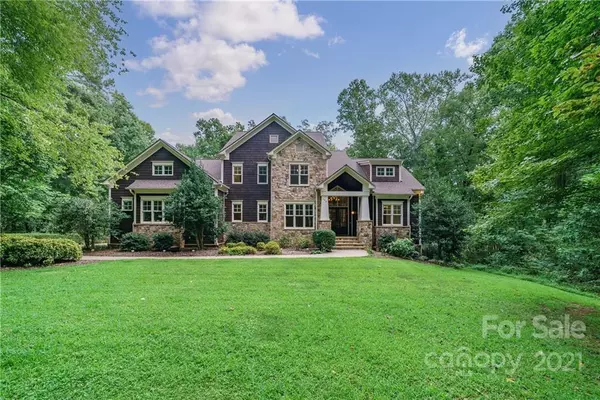$1,920,000
$2,050,000
6.3%For more information regarding the value of a property, please contact us for a free consultation.
4 Beds
6 Baths
4,992 SqFt
SOLD DATE : 05/13/2022
Key Details
Sold Price $1,920,000
Property Type Single Family Home
Sub Type Single Family Residence
Listing Status Sold
Purchase Type For Sale
Square Footage 4,992 sqft
Price per Sqft $384
Subdivision The Point
MLS Listing ID 3784620
Sold Date 05/13/22
Bedrooms 4
Full Baths 4
Half Baths 2
Construction Status Completed
HOA Fees $62
HOA Y/N 1
Abv Grd Liv Area 3,122
Year Built 2006
Lot Size 0.940 Acres
Acres 0.94
Lot Dimensions 81x253x170wfx335
Property Description
Waterfront home located in highly desirable "The Point" neighborhood. 2 stories with finished basement. Stunning foyer opens to inviting main floor plan. Gorgeous hardwood floors throughout. 3 stone fireplaces. Gourmet kitchen complete with granite island/breakfast bar. Desirable FiveStar gas range with double ovens and chef griddle station. Large master suite, impressive in every aspect. Finished basement offers a media room, wine room, billiard room and living space. Two covered porches capture the lake views and very tranquil setting. Aerial photos show how close this home is to the main channel, yet the cove location provides a peaceful setting and protection from boat traffic. The lot is .94 acres with approximately 170 feet on Lake Norman's water's edge. The cove and pier location have been dredged to provide year-long water access. "Billiard area" is pre-plumbed for basement kitchen; the unfinished room above the garage is pre-plumbed for large bedroom/bath suite.
Location
State NC
County Iredell
Zoning R20
Body of Water Lake Norman
Rooms
Basement Basement, Finished
Main Level Bedrooms 1
Interior
Interior Features Breakfast Bar, Built-in Features, Cable Prewire, Kitchen Island, Walk-In Closet(s)
Heating Central, Forced Air, Natural Gas
Cooling Ceiling Fan(s)
Flooring Carpet, Tile, Wood
Fireplaces Type Den, Family Room, Gas, Gas Log, Living Room
Fireplace true
Appliance Convection Oven, Dishwasher, Disposal, Double Oven, Exhaust Hood, Gas Range, Gas Water Heater, Microwave, Plumbed For Ice Maker, Refrigerator
Exterior
Garage Spaces 3.0
Community Features Clubhouse, Golf, Outdoor Pool, Playground, Recreation Area, Sidewalks, Street Lights, Tennis Court(s)
Utilities Available Gas
Waterfront Description Dock
View Year Round
Roof Type Shingle
Parking Type Garage
Garage true
Building
Lot Description Waterfront
Foundation Other - See Remarks
Sewer Septic Installed
Water Community Well
Level or Stories Two
Structure Type Cedar Shake, Stone Veneer
New Construction false
Construction Status Completed
Schools
Elementary Schools Unspecified
Middle Schools Unspecified
High Schools Unspecified
Others
HOA Name Hawthorne Management
Restrictions Architectural Review,Manufactured Home Not Allowed,Modular Not Allowed,Square Feet,Subdivision
Special Listing Condition None
Read Less Info
Want to know what your home might be worth? Contact us for a FREE valuation!

Our team is ready to help you sell your home for the highest possible price ASAP
© 2024 Listings courtesy of Canopy MLS as distributed by MLS GRID. All Rights Reserved.
Bought with Lisa Muesing • Premier Sothebys International Realty







