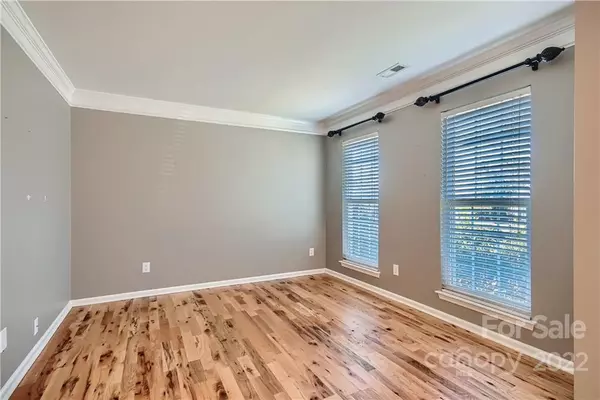$429,900
$429,900
For more information regarding the value of a property, please contact us for a free consultation.
4 Beds
3 Baths
2,177 SqFt
SOLD DATE : 04/06/2022
Key Details
Sold Price $429,900
Property Type Single Family Home
Sub Type Single Family Residence
Listing Status Sold
Purchase Type For Sale
Square Footage 2,177 sqft
Price per Sqft $197
Subdivision Brandon Oaks
MLS Listing ID 3804690
Sold Date 04/06/22
Bedrooms 4
Full Baths 2
Half Baths 1
HOA Fees $134/mo
HOA Y/N 1
Year Built 1999
Lot Size 0.320 Acres
Acres 0.32
Property Description
Photos coming soon. Pride of ownership abounds at this immaculate 4 bedroom, 2.5 bathroom transitional-style home in Brandon Oaks! Well-manicured landscaping welcomes you home. Come inside to find a formal living room and dining room on either side of the entry, with handsome hardwoods running throughout most of the main floor. The great room is made grand by an ornate fireplace centered between a set of windows. The open concept plan allows for an easy flow into the chef's kitchen, boasting ample cabinet and counter space, sleek appliances, and a breakfast area. Find solace in your primary suite, featuring a deep tray ceiling, a wood-look accent wall, and an en suite bathroom with a soaking tub, a separate shower, and a dual sink vanity. Enjoy time outdoors on the canopy-covered patio or take the path through the woods in the fenced backyard. This home is convenient to a plethora of shopping, restaurants, and local parks!
Location
State NC
County Union
Interior
Interior Features Garden Tub, Tray Ceiling, Walk-In Closet(s)
Heating Central, Gas Hot Air Furnace
Flooring Carpet, Tile, Wood
Fireplaces Type Great Room
Fireplace true
Appliance Ceiling Fan(s), Dishwasher, Disposal, Electric Range, Microwave, Oven
Exterior
Exterior Feature Fence
Parking Type Garage - 2 Car
Building
Building Description Brick Partial, Wood Siding, Two Story
Foundation Pier & Beam
Sewer Public Sewer
Water Public
Structure Type Brick Partial, Wood Siding
New Construction false
Schools
Elementary Schools Shiloh
Middle Schools Sun Valley
High Schools Sun Valley
Others
HOA Name Cusick Community Management
Special Listing Condition None
Read Less Info
Want to know what your home might be worth? Contact us for a FREE valuation!

Our team is ready to help you sell your home for the highest possible price ASAP
© 2024 Listings courtesy of Canopy MLS as distributed by MLS GRID. All Rights Reserved.
Bought with Non Member • MLS Administration







