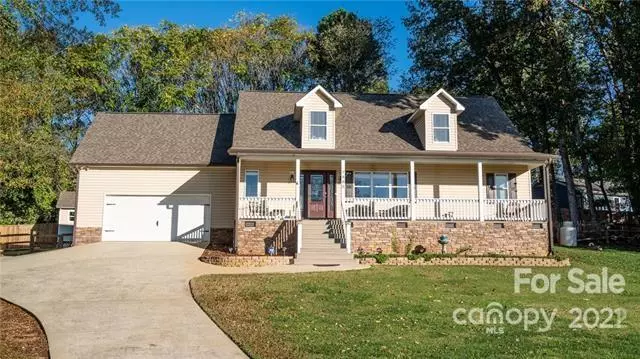$590,000
$550,000
7.3%For more information regarding the value of a property, please contact us for a free consultation.
4 Beds
3 Baths
2,469 SqFt
SOLD DATE : 03/24/2022
Key Details
Sold Price $590,000
Property Type Single Family Home
Sub Type Single Family Residence
Listing Status Sold
Purchase Type For Sale
Square Footage 2,469 sqft
Price per Sqft $238
Subdivision Westport
MLS Listing ID 3822623
Sold Date 03/24/22
Style Traditional
Bedrooms 4
Full Baths 2
Half Baths 1
Year Built 1997
Lot Size 0.660 Acres
Acres 0.66
Property Description
Welcome to this stunning LAKE VIEW custom 1.5 story home in Westport community w/ NO HOA. This open floor plan has a sun room just off the master bedroom with a luxury bathroom on the main level. 4 bedrooms 2.5 baths w/ custom upgrade finishes you won't want to miss. Check out the elegant granite counter tops, SS appliances, & stone back-splash with custom cabinetry in the kitchen; Electric fireplace, central vacuum system, sliding barn doors & the luxurious bathrooms upstairs with a wonderful jacuzzi tub. Don't miss the private fenced backyard with a paver porch, electric hookup for your camper and a 10x 16 storage shed. Your dream home awaits you with the amazing year round Lake Norman water panoramic views from the covered front porch. New fence 2020, new lower HVAC unit 2022, upgraded roof on front porch 2021. Propane tank on property for the cooktop & back up heat. Close to Westport Marina, Golf Club & Westport Club.
Location
State NC
County Lincoln
Body of Water Lake Norman
Interior
Heating Heat Pump, Heat Pump
Flooring Carpet, Wood
Fireplace false
Appliance Cable Prewire, Gas Cooktop, Dishwasher, Dryer, Electric Dryer Hookup, Propane Cooktop
Exterior
Exterior Feature Fence
Community Features Lake
Parking Type Attached Garage, Garage - 2 Car
Building
Lot Description Wooded, Year Round View
Building Description Vinyl Siding, One and a Half Story
Foundation Crawl Space
Sewer County Sewer
Water County Water
Architectural Style Traditional
Structure Type Vinyl Siding
New Construction false
Schools
Elementary Schools St. James
Middle Schools North Lincoln
High Schools North Lincoln
Others
Restrictions None
Acceptable Financing Cash, Conventional, FHA, VA Loan
Listing Terms Cash, Conventional, FHA, VA Loan
Special Listing Condition None
Read Less Info
Want to know what your home might be worth? Contact us for a FREE valuation!

Our team is ready to help you sell your home for the highest possible price ASAP
© 2024 Listings courtesy of Canopy MLS as distributed by MLS GRID. All Rights Reserved.
Bought with Laura Finlon • NorthGroup Real Estate, Inc.







