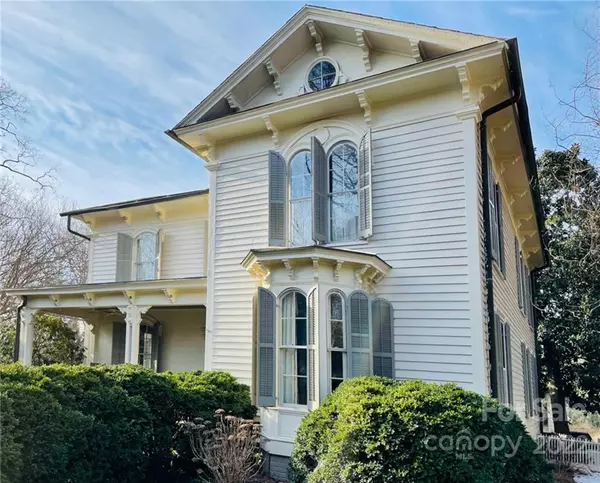$555,000
$575,000
3.5%For more information regarding the value of a property, please contact us for a free consultation.
3 Beds
3 Baths
3,520 SqFt
SOLD DATE : 03/17/2022
Key Details
Sold Price $555,000
Property Type Single Family Home
Sub Type Single Family Residence
Listing Status Sold
Purchase Type For Sale
Square Footage 3,520 sqft
Price per Sqft $157
Subdivision West Square Historical
MLS Listing ID 3825101
Sold Date 03/17/22
Style Victorian
Bedrooms 3
Full Baths 3
Year Built 1871
Lot Size 0.450 Acres
Acres 0.45
Lot Dimensions 95x207
Property Description
The 1871 John Knox House is prominently centered in the West Square Historic District along 'West Bank Row' surrounded by grand 1820-1930 homes. Extensive 2002 restoration performed to National Trust Standards; an architect-designed project. Center hall design, two parlors, formal dining room. 5 gas-coal fireplaces. Kitchen space flows freely, wrapped in custom millwork, granite counters, & spacious breakfast nook overlooking private brick patio. Kitchen extends to sitting room & office nook with built-ins. Gorgeous custom millwork, hardwood floors throughout. Heated tile floors in 3 full baths. Primary Suite with fireplace, built-ins, huge WIC, dressing room, jetted tub. Landscape includes 150-yr-old boxwoods, original granite pier fence posts & more. Original servant's quarters, well, tool shed survive. Attached brick potting shed. Generous off-street parking. Slate & standing-seam roof. Gas generator/tankless waterheater. One block to Bell Tower Green, 3 blocks to historic downtown.
Location
State NC
County Rowan
Interior
Interior Features Attic Stairs Pulldown, Kitchen Island
Heating Central, Gas Hot Air Furnace
Flooring Tile, Wood
Fireplaces Type Den, Family Room, Gas Log, Living Room
Fireplace true
Appliance Gas Cooktop, Dishwasher, Down Draft
Exterior
Exterior Feature Outbuilding(s)
Roof Type Metal, Slate
Parking Type Driveway, Parking Space - 4+
Building
Lot Description Corner Lot
Building Description Wood Siding, Two Story
Foundation Crawl Space, Pier & Beam
Sewer Public Sewer
Water Public
Architectural Style Victorian
Structure Type Wood Siding
New Construction false
Schools
Elementary Schools C.T. Overton
Middle Schools Knox
High Schools Salisbury
Others
Restrictions Historical
Acceptable Financing Cash, Conventional
Listing Terms Cash, Conventional
Special Listing Condition None
Read Less Info
Want to know what your home might be worth? Contact us for a FREE valuation!

Our team is ready to help you sell your home for the highest possible price ASAP
© 2024 Listings courtesy of Canopy MLS as distributed by MLS GRID. All Rights Reserved.
Bought with Josh Looney • 5 Points Realty







