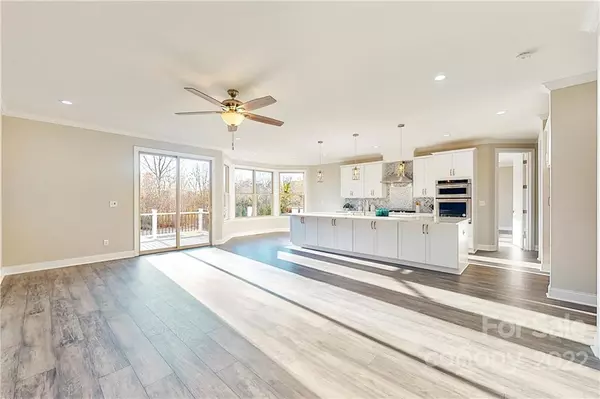$625,000
$585,000
6.8%For more information regarding the value of a property, please contact us for a free consultation.
4 Beds
4 Baths
2,568 SqFt
SOLD DATE : 03/16/2022
Key Details
Sold Price $625,000
Property Type Single Family Home
Sub Type Single Family Residence
Listing Status Sold
Purchase Type For Sale
Square Footage 2,568 sqft
Price per Sqft $243
Subdivision Sheridan
MLS Listing ID 3806925
Sold Date 03/16/22
Bedrooms 4
Full Baths 4
HOA Fees $41/ann
HOA Y/N 1
Year Built 2021
Lot Size 0.360 Acres
Acres 0.36
Lot Dimensions 103x149
Property Description
Stunning custom 2021 built full brick ranch. This home delivers w/ high-end finishes, split floorplan, extended 2-car garage w/ utility sink AND it's Trex deck backs up to protected wooded area. Enter the home & appreciate the natural light that pours in through the tall windows! Be astonished by the oversized quartz island filled w/ cabinetry around the bottom. Gather in the stunning kitchen w/ white, soft close cabinetry, stainless steel appliances, farm sink, wall oven, gas stovetop with hood vent, custom tiled black splash & built in pantry cabinetry! Wood flooring is used through the home. The front room can be used as a formal dining room or office. Head into the huge master where your owners bathroom will blow you away. The shower is tiled floor to ceiling & encloses a deep soaker tub AND dual shower heads. Every room has 3 windows, custom cabinetry in closets AND it's own bathroom with quartz countertops! Enjoy BRAND NEW in an established, amenity filled neighborhood.
Location
State NC
County Union
Interior
Interior Features Attic Stairs Pulldown, Built Ins, Kitchen Island, Open Floorplan, Pantry, Split Bedroom, Walk-In Closet(s)
Heating Central, Gas Hot Air Furnace
Flooring Tile, Wood
Fireplace false
Appliance Ceiling Fan(s), Gas Cooktop, Dishwasher, Double Oven, Exhaust Hood, Microwave, Oven
Exterior
Community Features Outdoor Pool, Playground, Walking Trails
Roof Type Shingle
Parking Type Attached Garage, Garage - 2 Car, Side Load Garage
Building
Lot Description Wooded
Building Description Brick, One Story
Foundation Crawl Space
Sewer County Sewer
Water County Water
Structure Type Brick
New Construction true
Schools
Elementary Schools Shiloh
Middle Schools Sun Valley
High Schools Sun Valley
Others
HOA Name Cedar Mgmt
Acceptable Financing Cash, Conventional, FHA, VA Loan
Listing Terms Cash, Conventional, FHA, VA Loan
Special Listing Condition None
Read Less Info
Want to know what your home might be worth? Contact us for a FREE valuation!

Our team is ready to help you sell your home for the highest possible price ASAP
© 2024 Listings courtesy of Canopy MLS as distributed by MLS GRID. All Rights Reserved.
Bought with Robin Woods • Helen Adams Realty







