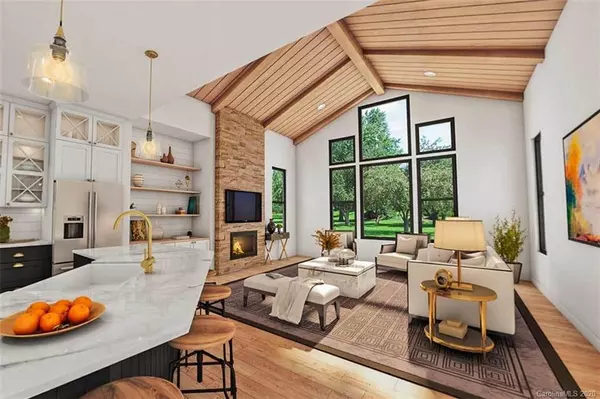$549,900
$549,900
For more information regarding the value of a property, please contact us for a free consultation.
3 Beds
3 Baths
2,448 SqFt
SOLD DATE : 12/23/2021
Key Details
Sold Price $549,900
Property Type Single Family Home
Sub Type Single Family Residence
Listing Status Sold
Purchase Type For Sale
Square Footage 2,448 sqft
Price per Sqft $224
Subdivision Enderly Park
MLS Listing ID 3674982
Sold Date 12/23/21
Style Other
Bedrooms 3
Full Baths 2
Half Baths 1
Year Built 2020
Lot Size 7,405 Sqft
Acres 0.17
Lot Dimensions 50x147x50x147
Property Description
Proposed, Modern Farmhouse in Desirable Enderly Park! This stunning home will feature wide plank wood floors, high ceilings, an open floor plan, and tons of natural light. No detail will be left untouched! Kitchen boasts quartz
countertops, beautiful backsplash, shaker cabinets, open shelving, stainless steel appliances, and open views into the vaulted great room. Mudroom with built-ins leads to the laundry room. Great room features a gas log fireplace, an eye-catching vaulted ceiling, and a wall of windows. Main floor master bedroom complete with a custom walk-in closet and an en-suite master bathroom. Master bathroom with a beautiful tile shower and dual sink vanity. Second floor has 2 additional spacious bedrooms and a jack-and-jill bathroom with a dual sink vanity. Bonus room is a great flex space for a movie room, workout room, or additional entertaining room. This custom farmhouse is a dream! Homes will have 30-year architectural shingle roof.
Location
State NC
County Mecklenburg
Interior
Interior Features Breakfast Bar, Cable Available, Kitchen Island, Open Floorplan, Vaulted Ceiling, Walk-In Closet(s)
Heating Central, Gas Hot Air Furnace
Flooring Tile, Wood
Fireplaces Type Gas Log, Great Room
Fireplace true
Appliance Cable Prewire, CO Detector, Dishwasher, Disposal, Electric Oven, Exhaust Hood, Gas Range, Plumbed For Ice Maker, Microwave
Exterior
Roof Type Shingle
Building
Lot Description Level, Wooded
Building Description Hardboard Siding, Two Story
Foundation Slab
Builder Name J.S. & Sons Construction Company LLC
Sewer Public Sewer
Water Public
Architectural Style Other
Structure Type Hardboard Siding
New Construction true
Schools
Elementary Schools Ashley Park
Middle Schools Ashley Park
High Schools West Charlotte
Others
Acceptable Financing Cash, Conventional, VA Loan
Listing Terms Cash, Conventional, VA Loan
Special Listing Condition None
Read Less Info
Want to know what your home might be worth? Contact us for a FREE valuation!

Our team is ready to help you sell your home for the highest possible price ASAP
© 2024 Listings courtesy of Canopy MLS as distributed by MLS GRID. All Rights Reserved.
Bought with Megan Verdi • Keller Williams South Park







